Bee-Friendly Space: (Thesis Project) 6th Year / Spring 2023
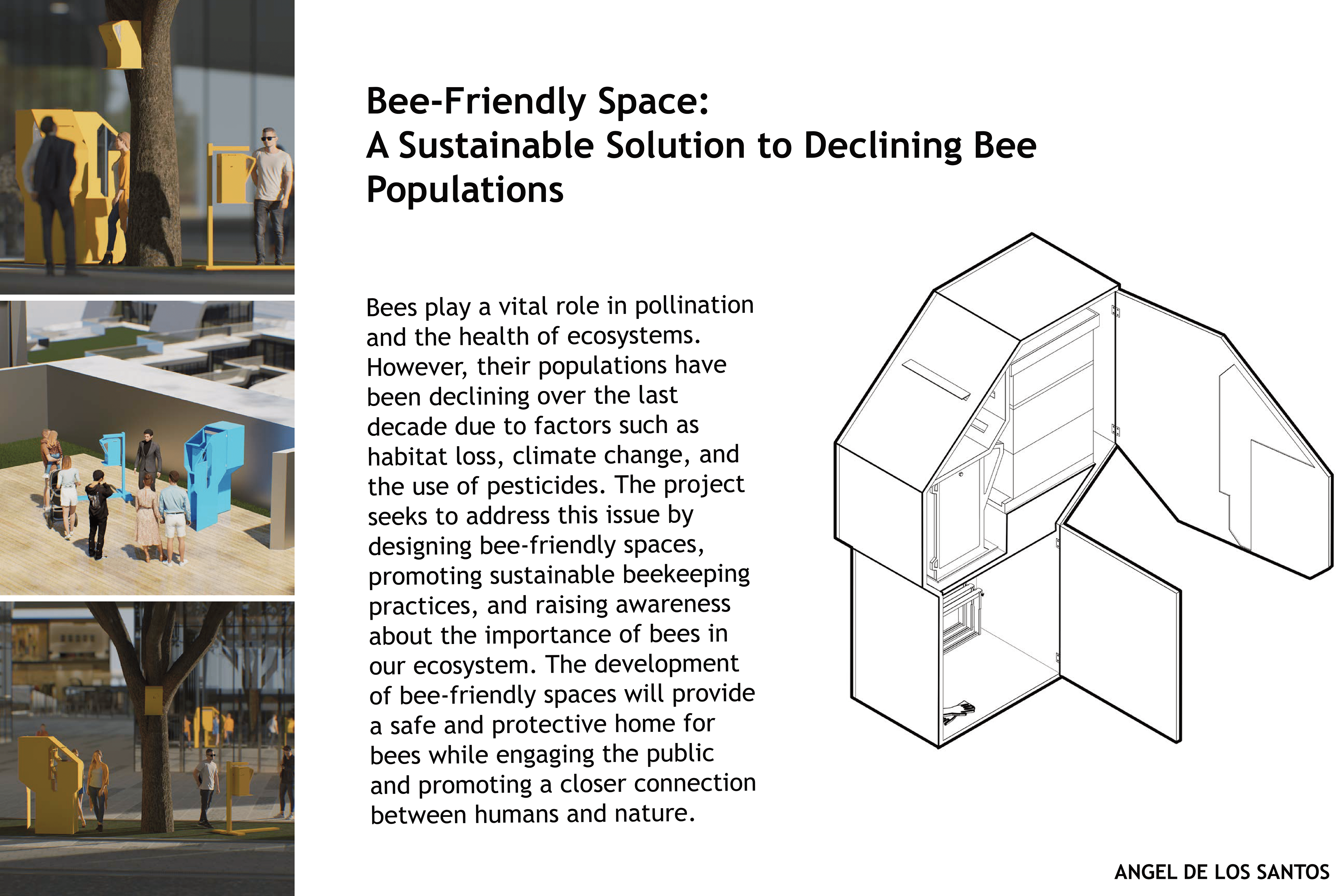
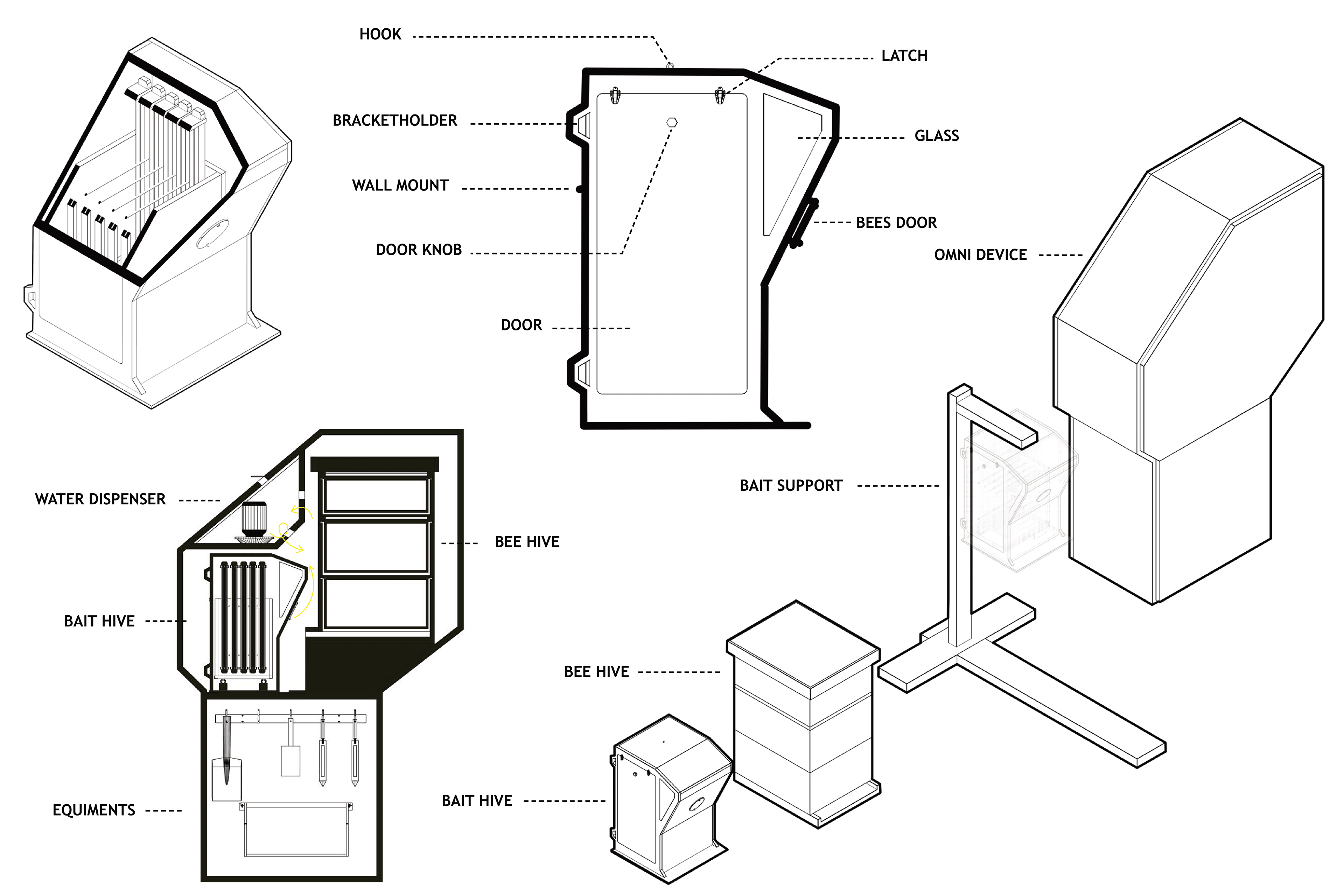
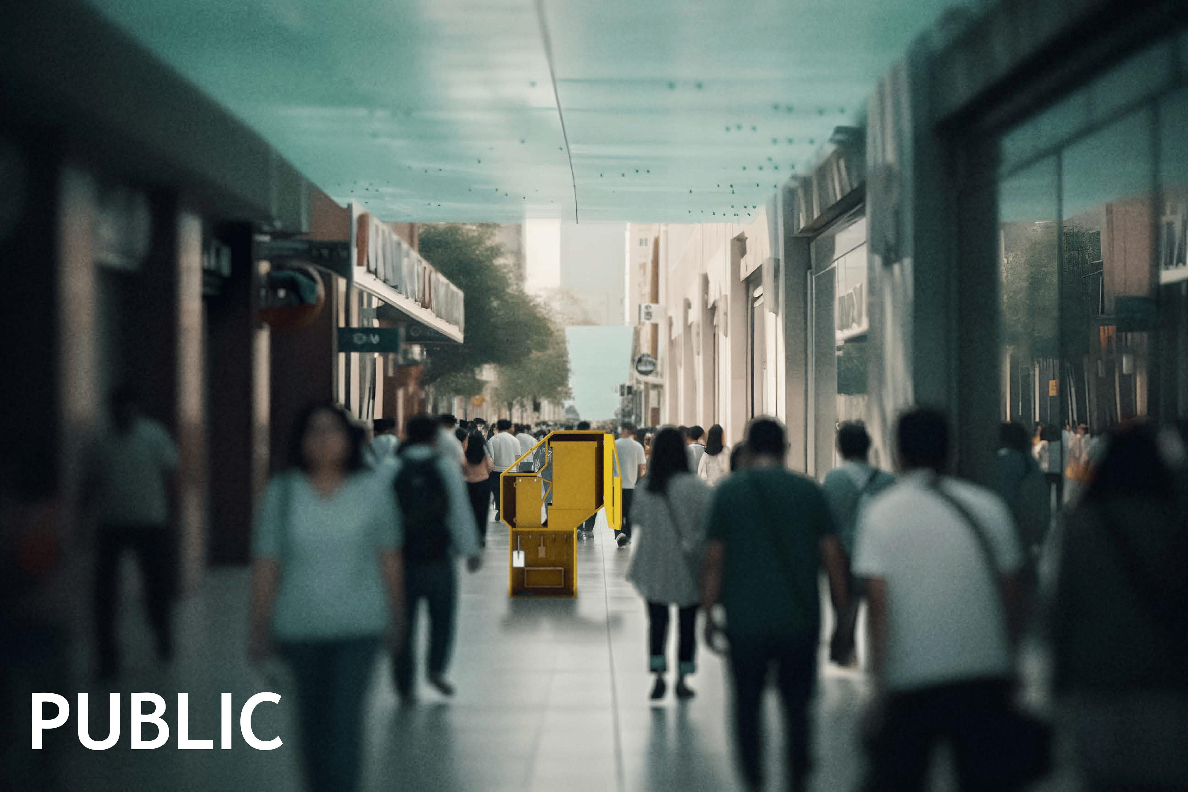
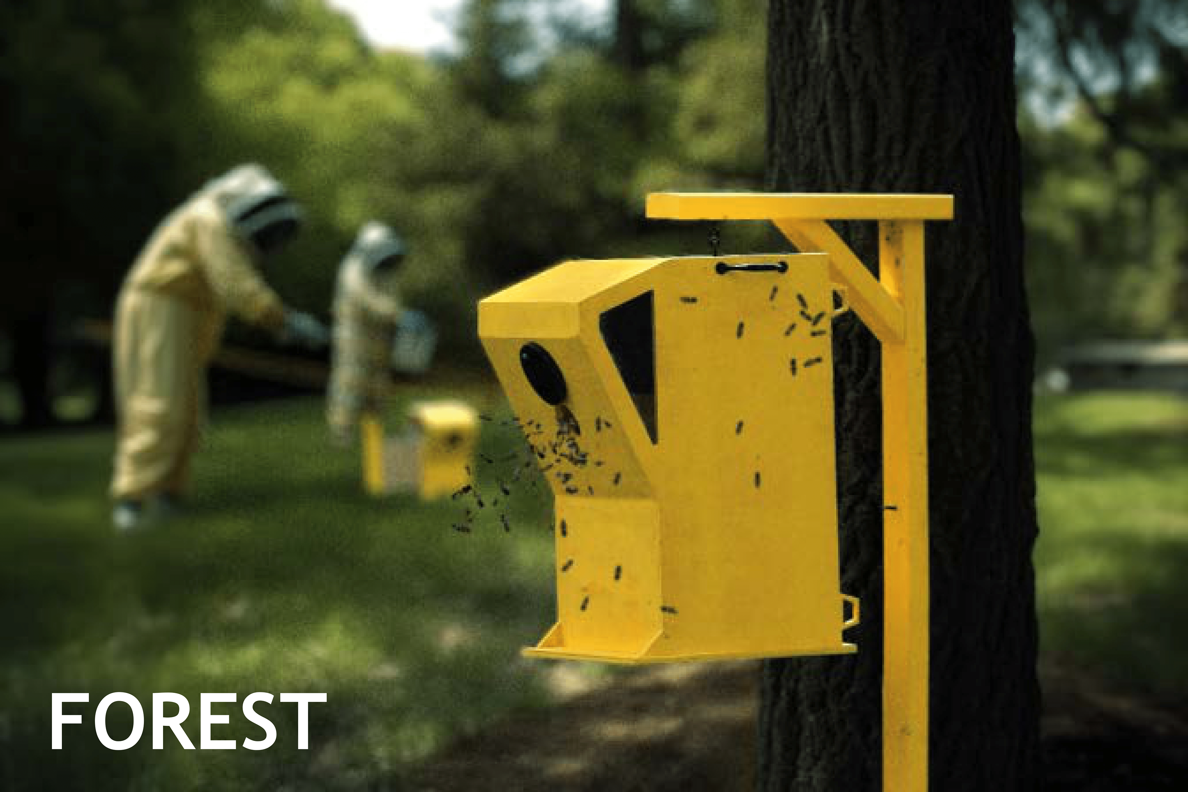
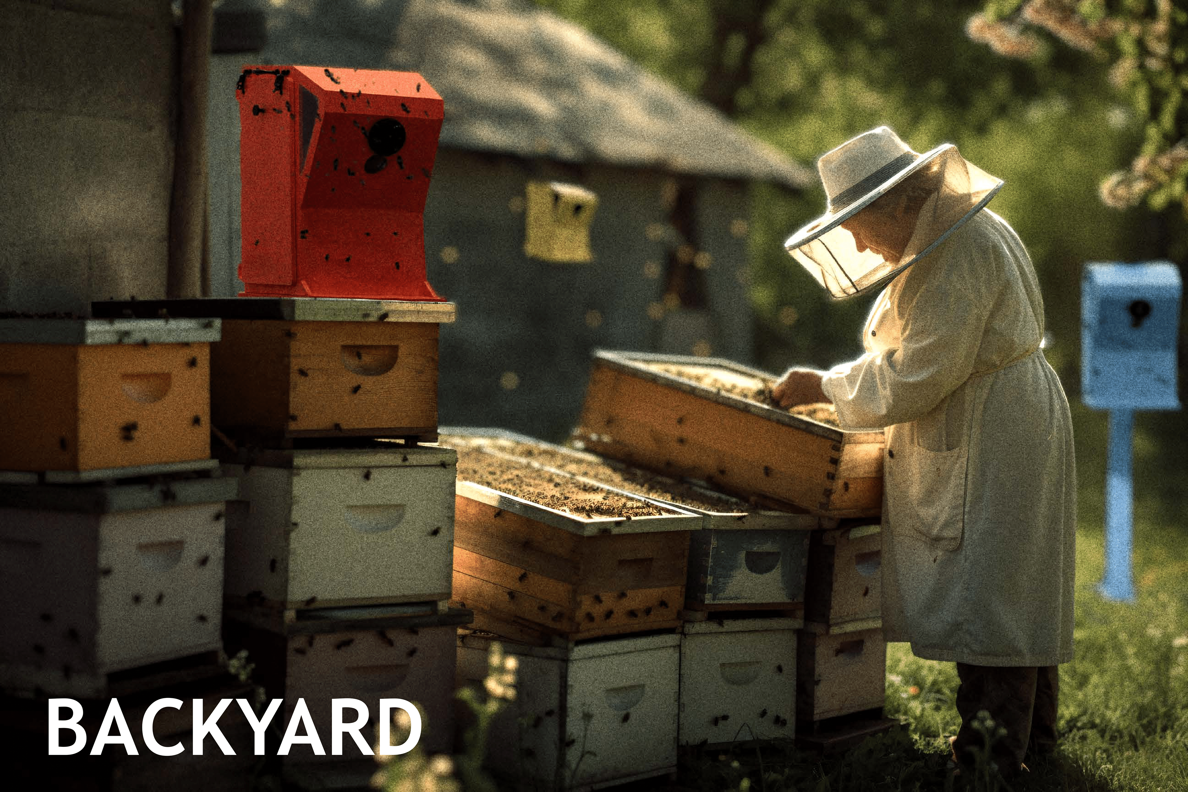
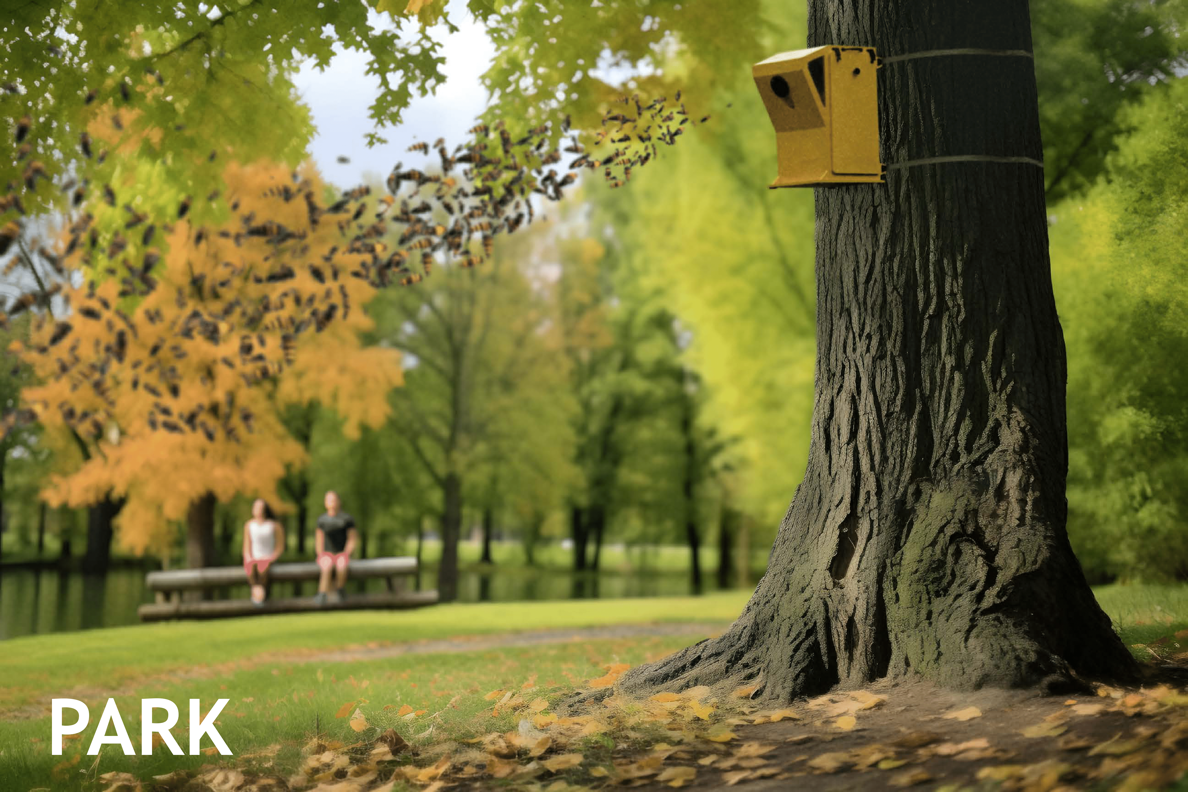
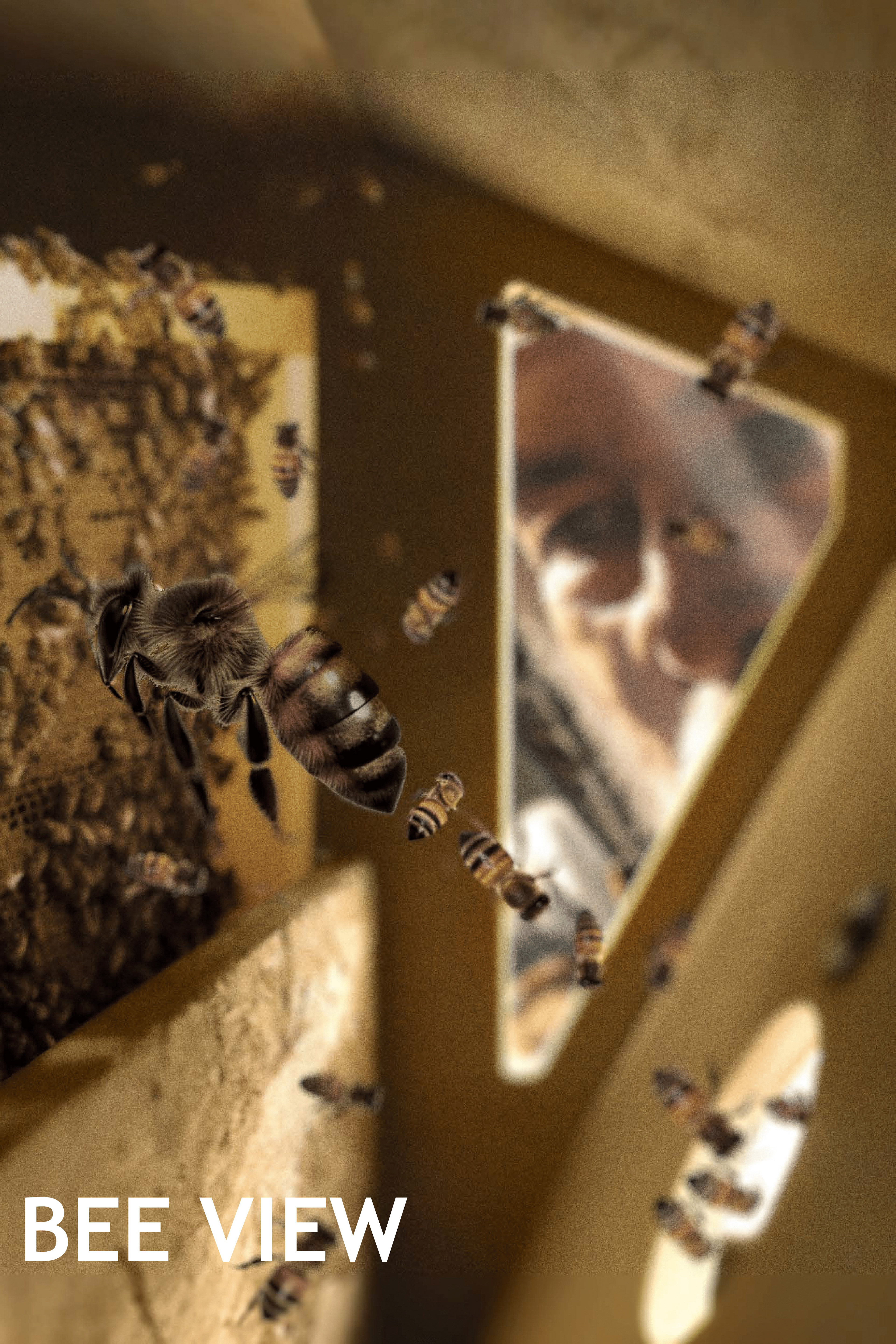
Bees play a vital role in pollination and the health of ecosystems. However, their populations have been declining over the last decade due to factors such as habitat loss, climate change, and the use of pesticides. The project seeks to address this issue by designing bee-friendly spaces, promoting sustainable beekeeping practices, and raising awareness about the importance of bees in our ecosystem. The development of bee-friendly spaces will provide a safe and protective home for bees while engaging the public and promoting a closer connection between humans and nature.
Designing for the Non-Human: A Bee-Centric Approach, 6th Year / Fall 2023
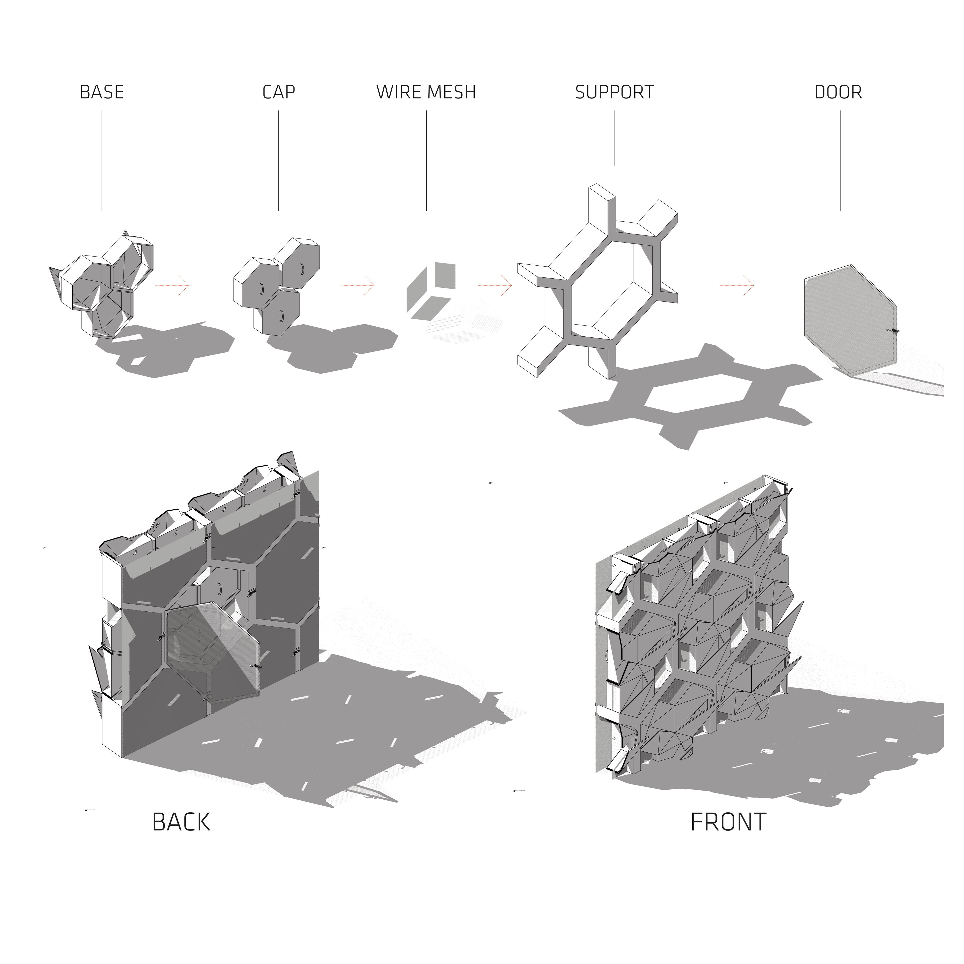
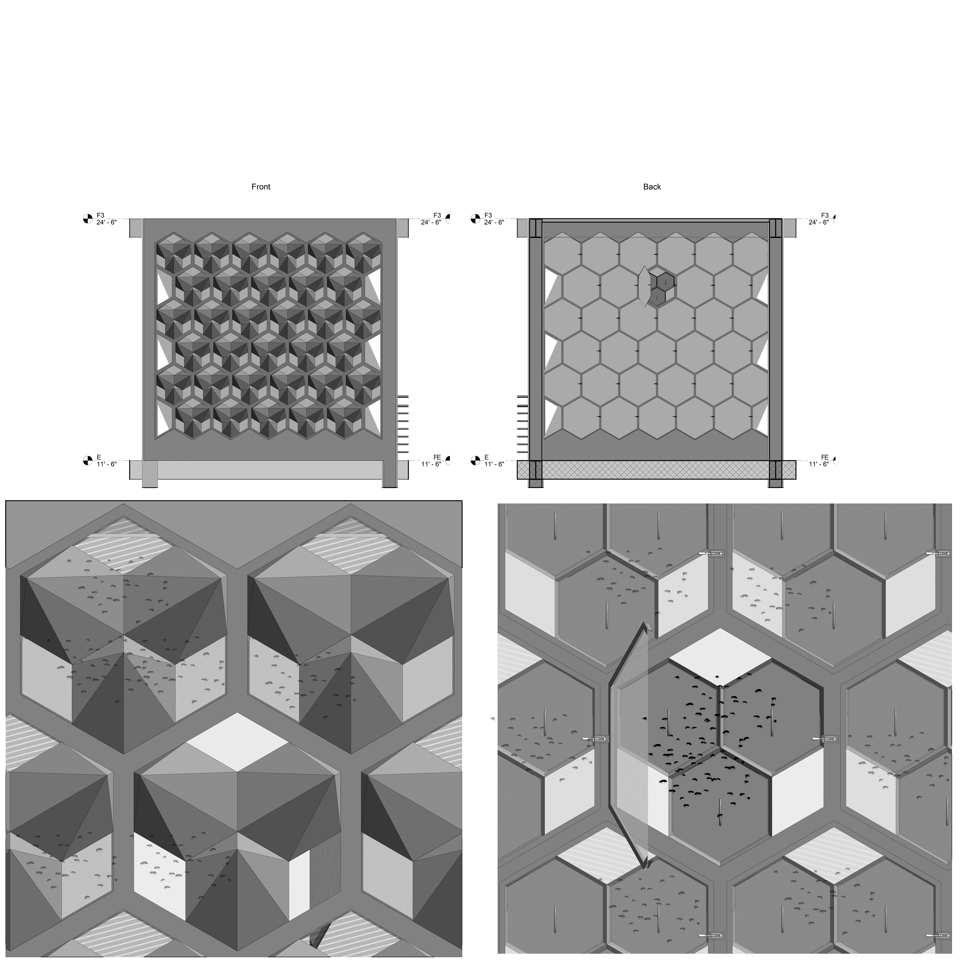
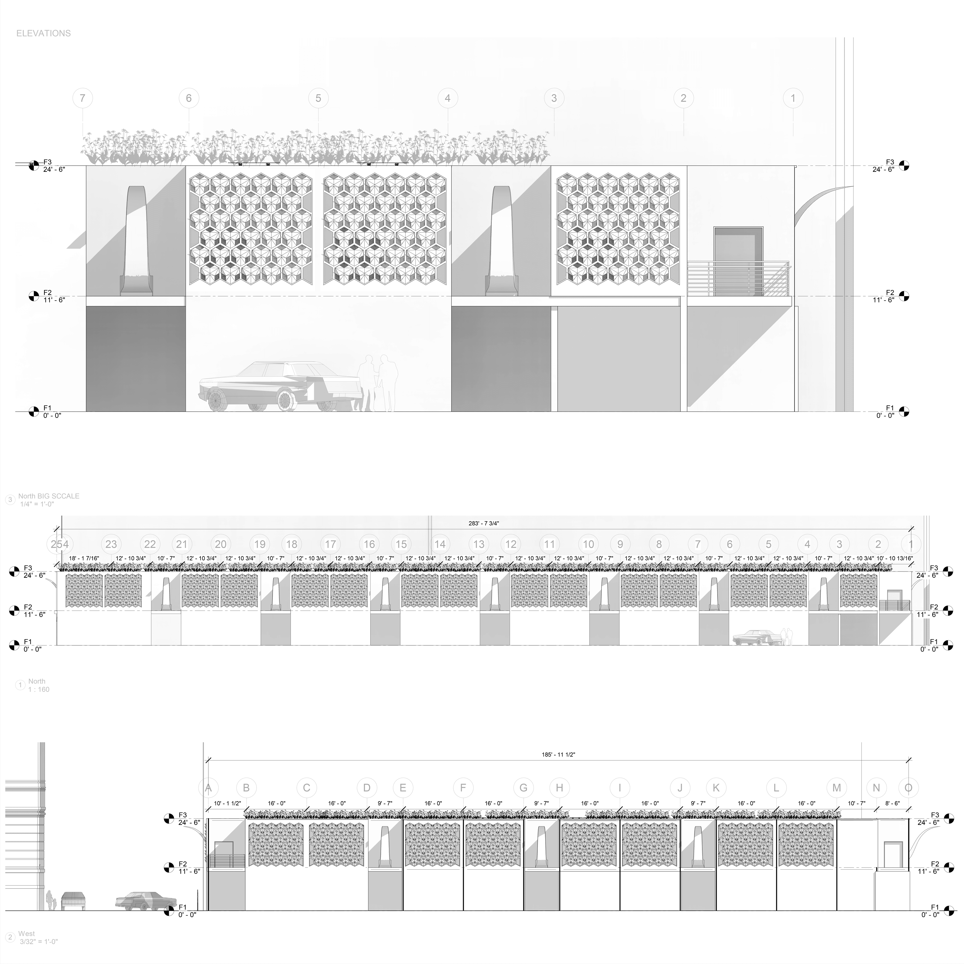
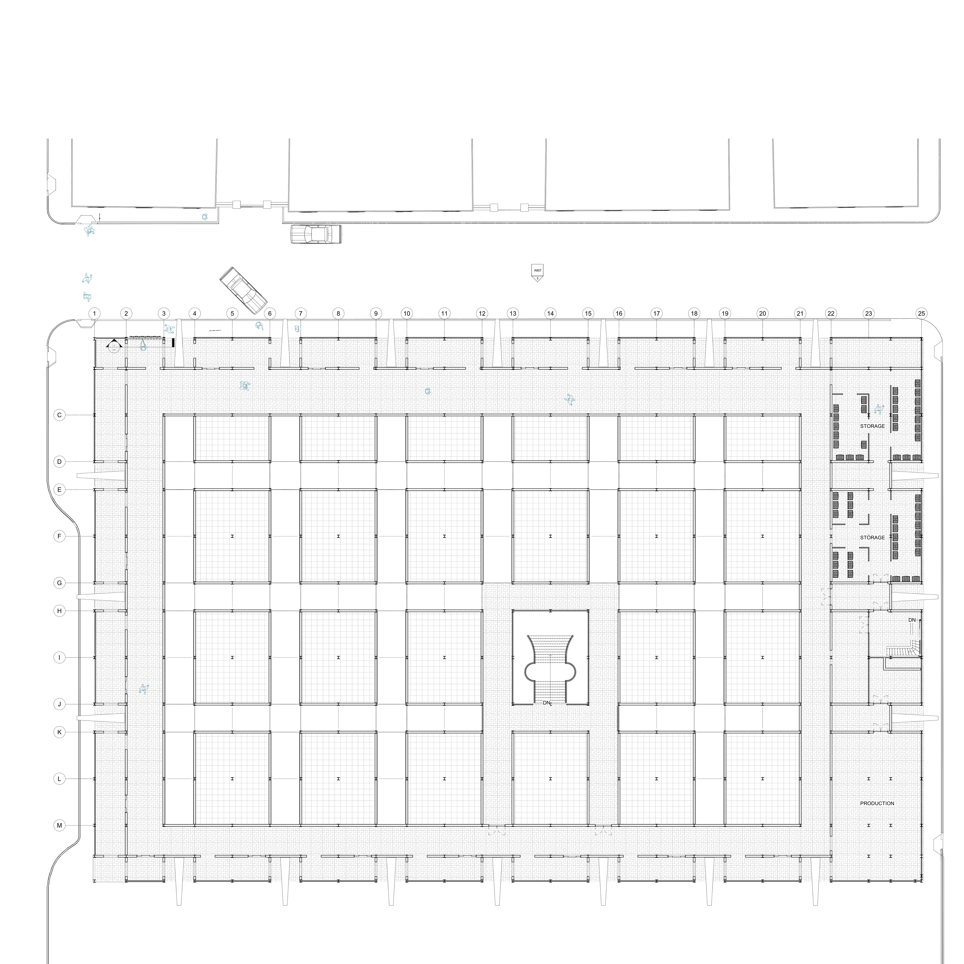
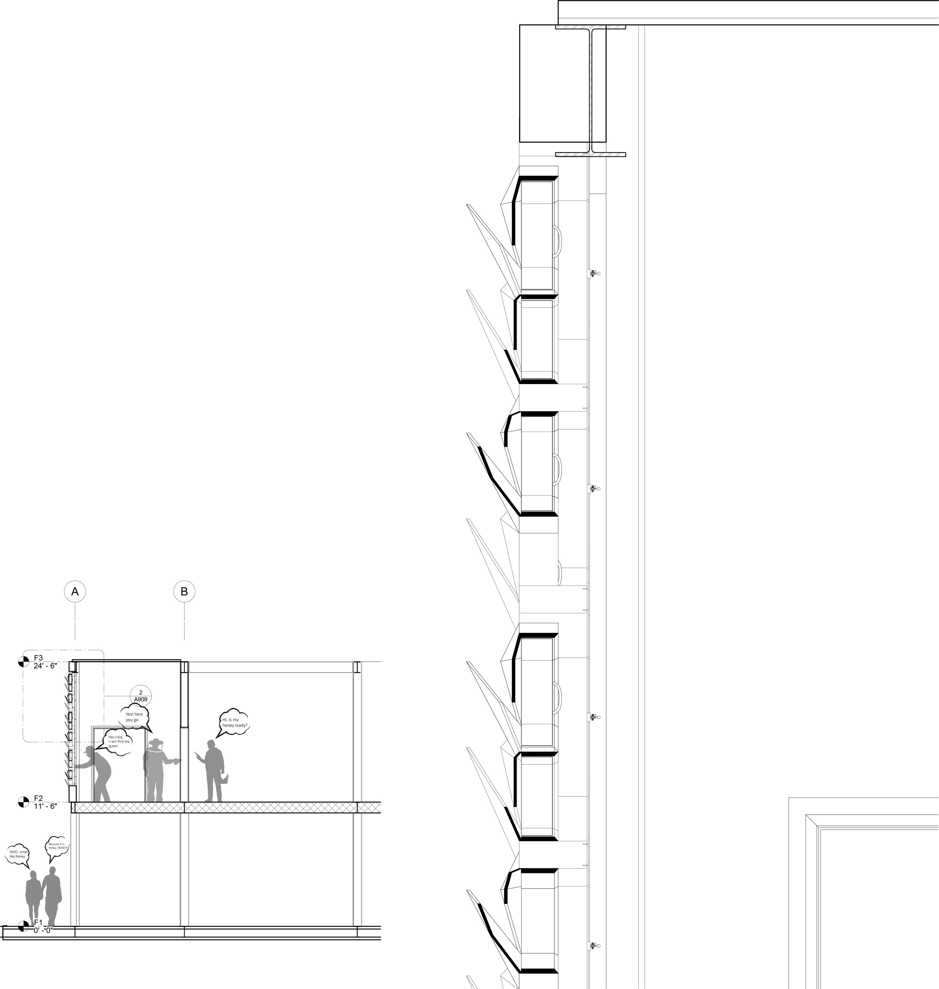
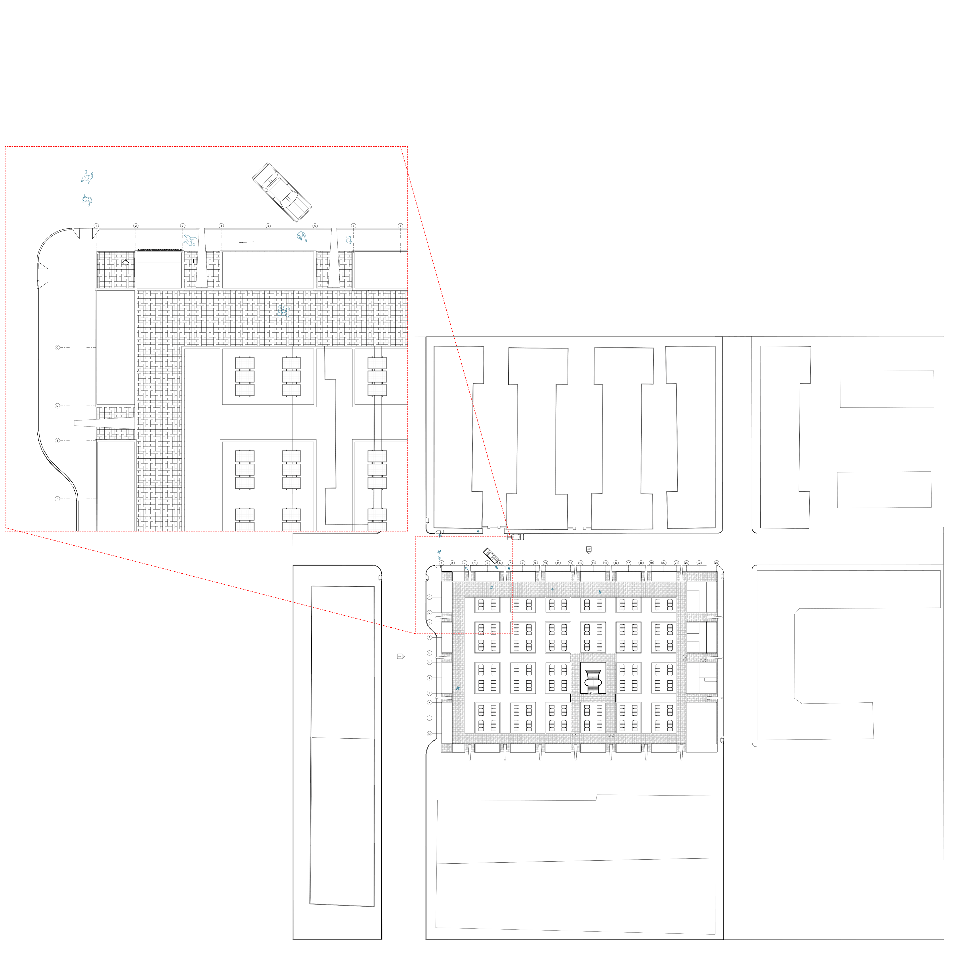
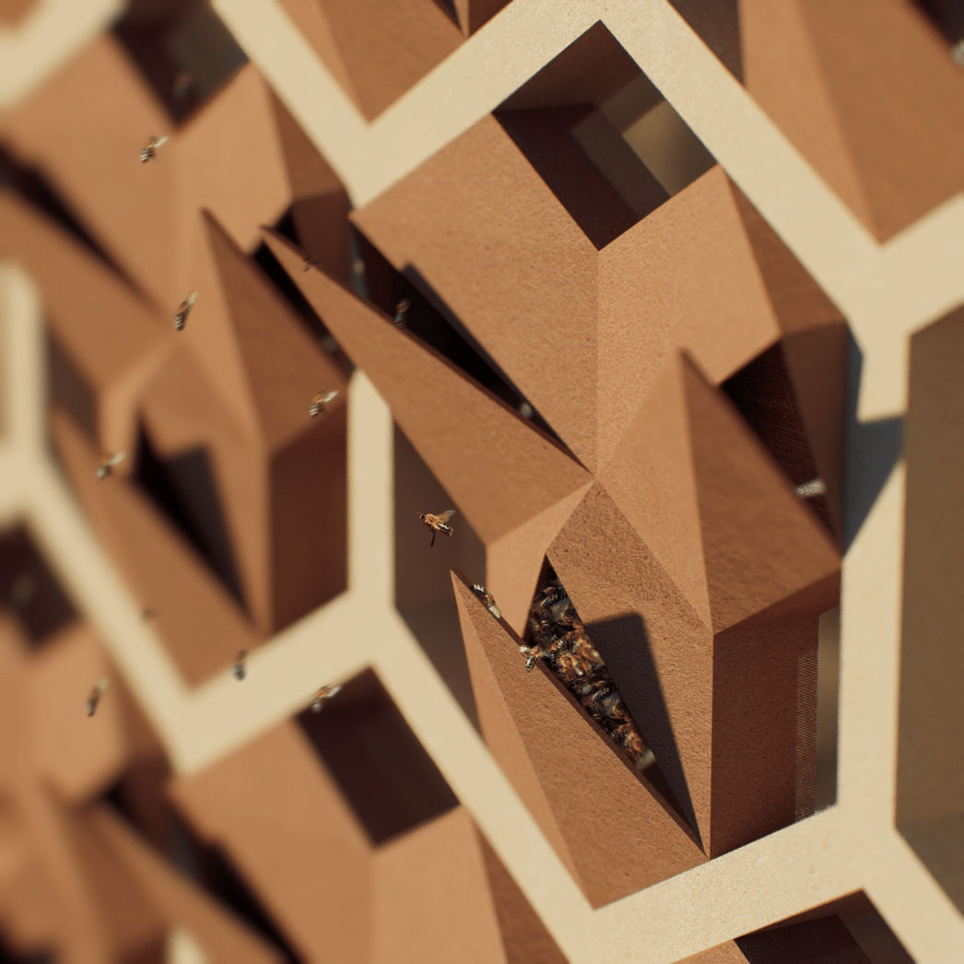

This project aimed to create a bee architecture that simultaneously served as a functional element for humans and produced honey. Several architectural experiments were conducted with the self-supporting structure of the hexagonal hive to accommodate honeybees and facilitate honey production. A sun-tracking device was developed to enable bees to target food sources through the waggle dance. After completing the units, it was determined that rather than replacing the walls, a more ideal approach was to promote interaction between the bees and the human-inhabited space. This innovative solution combined the natural tendencies of the bees with modern architectural techniques, resulting in a mutually beneficial environment for both honeybees and humans.
(RPI) Bedford Architecture Engineering Seminar
6th Year / Spring 2022
6th Year / Spring 2022

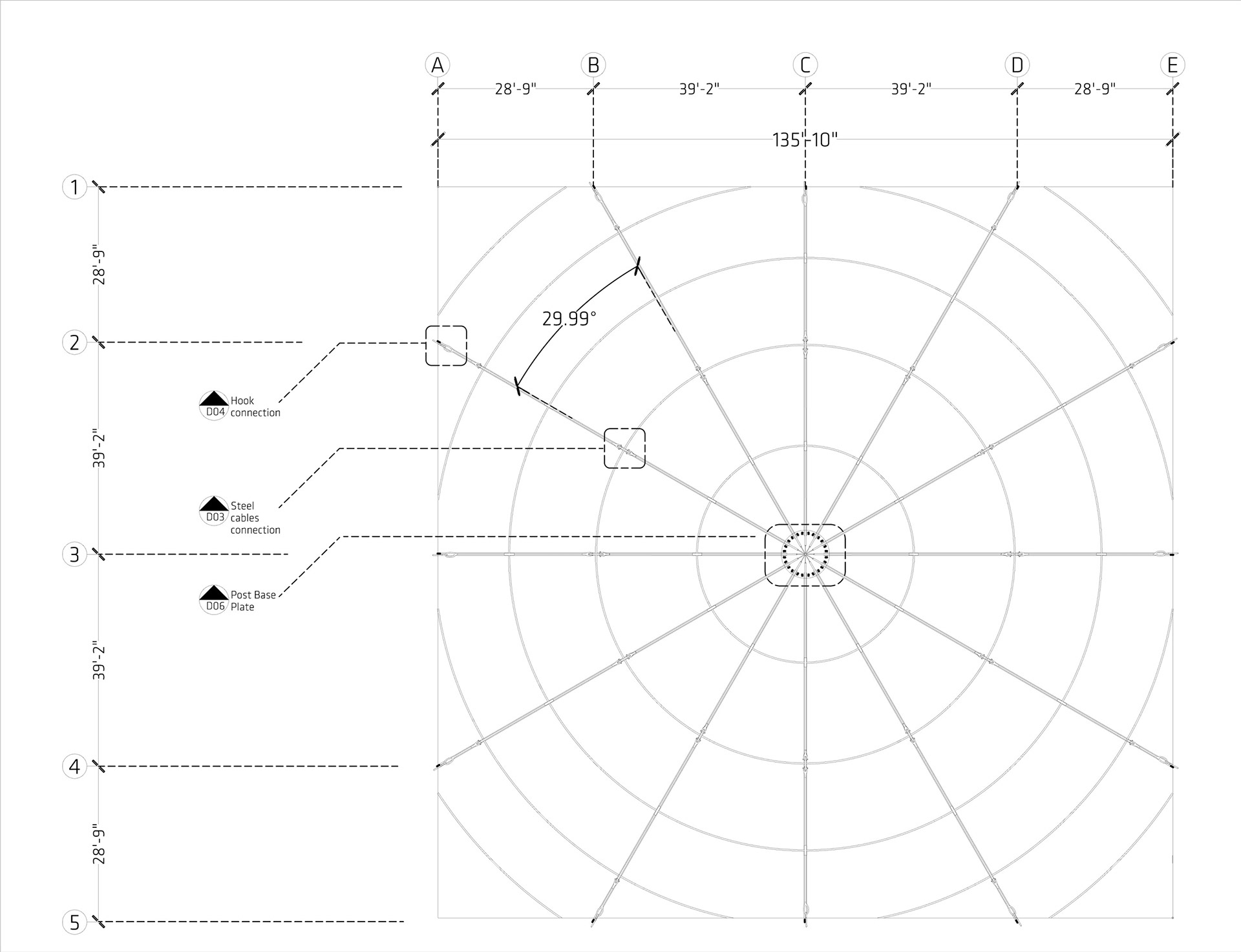

I teamed up with a civil engineering student to participate in an interdisciplinary seminar that explored various structural typologies. The seminar leveraged our practical experiences to foster constructive interdisciplinary discourse. We scrutinized specific structural typologies using a mix of contemporary and historic project examples. We deconstructed and critically analyzed each example with respect to its basic engineering principles and architectural concepts.
(RPI) IDS Studio 6th Year / Fall 2022
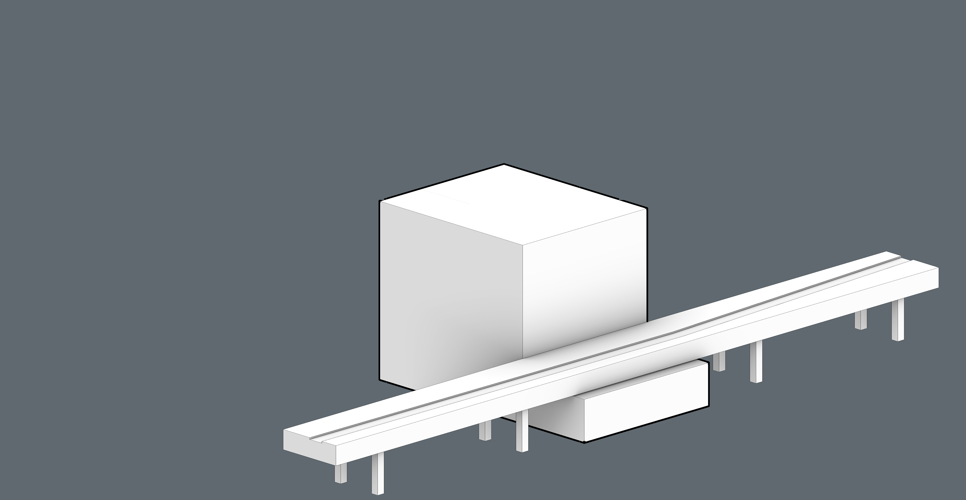
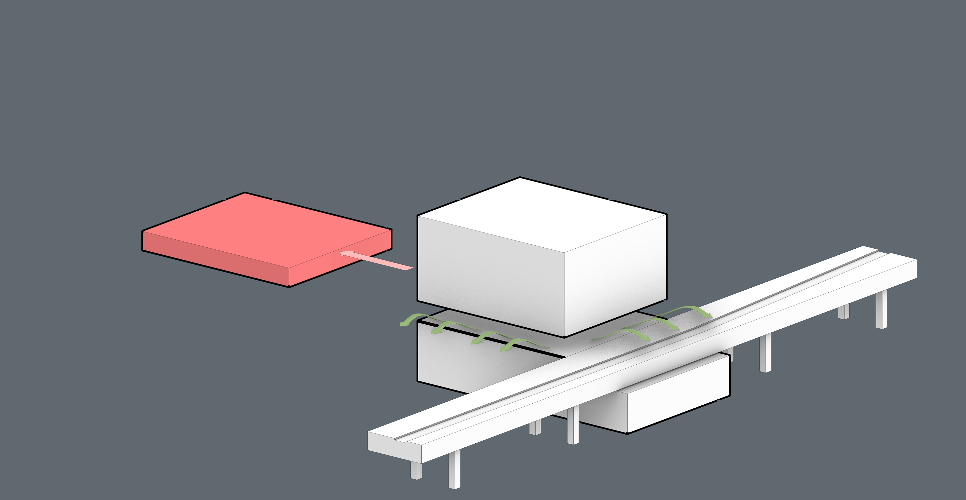
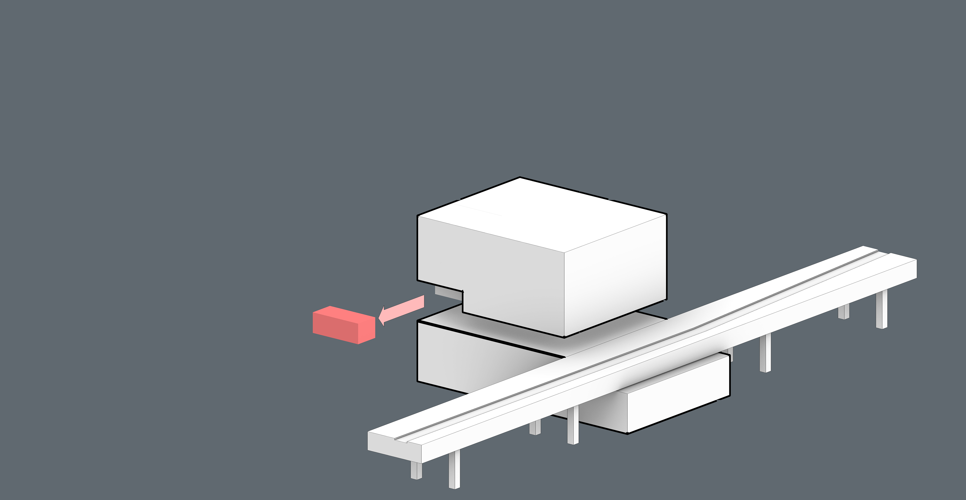
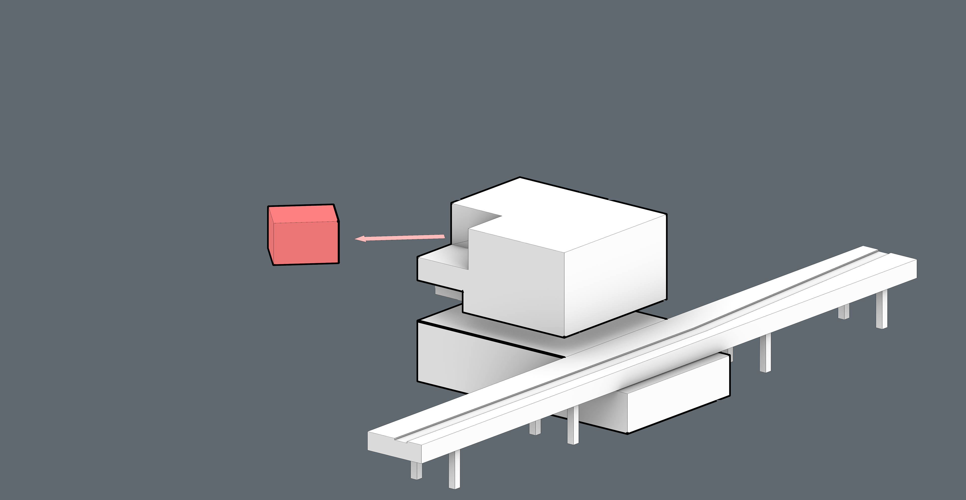
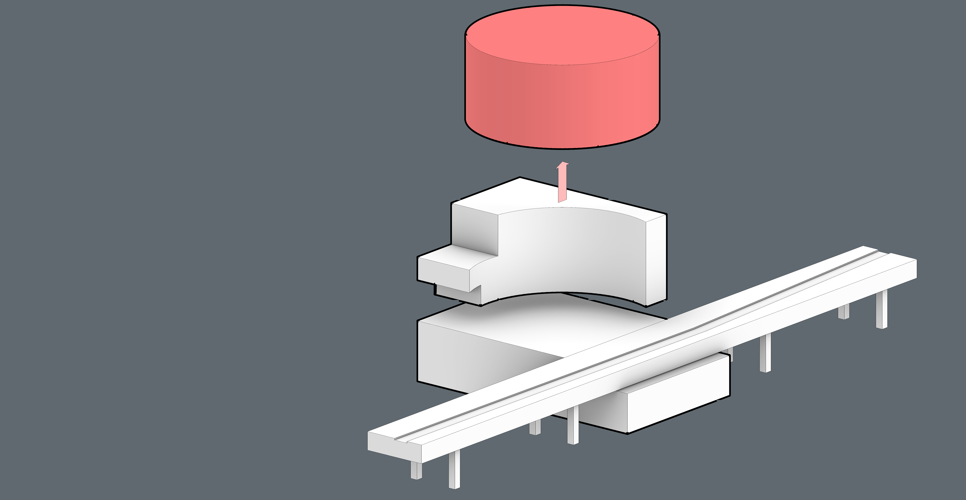


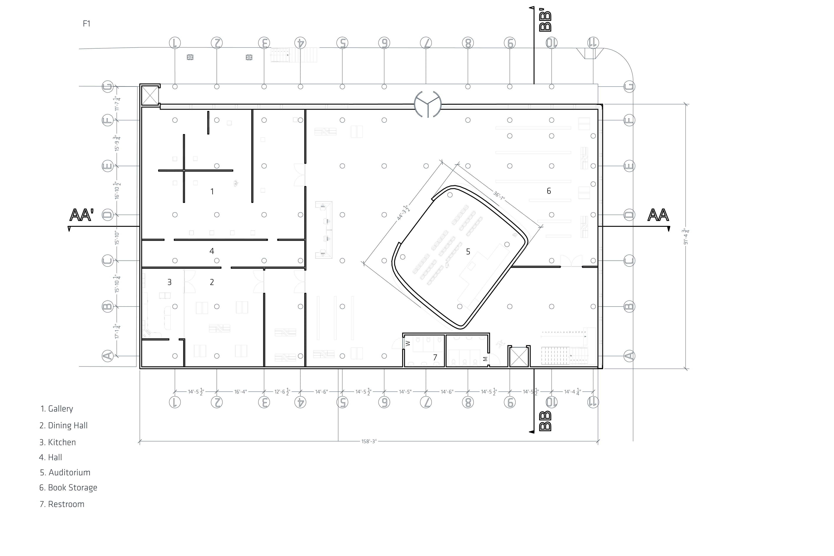
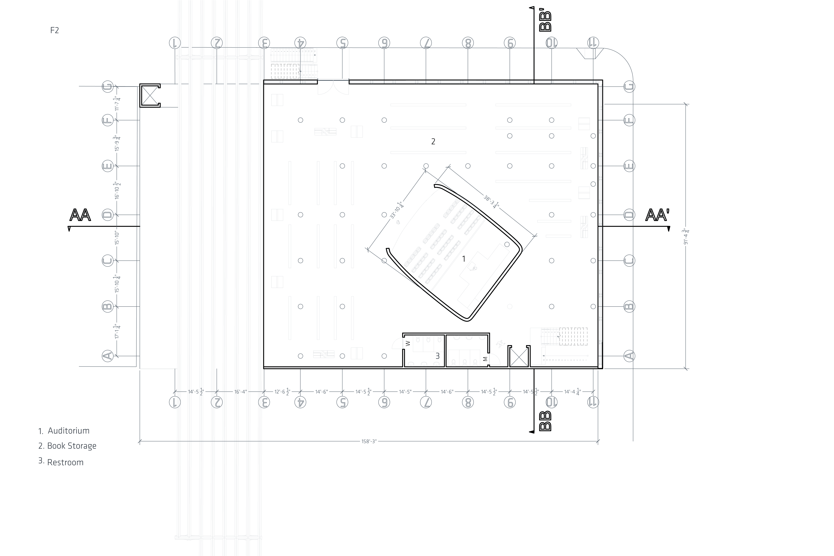
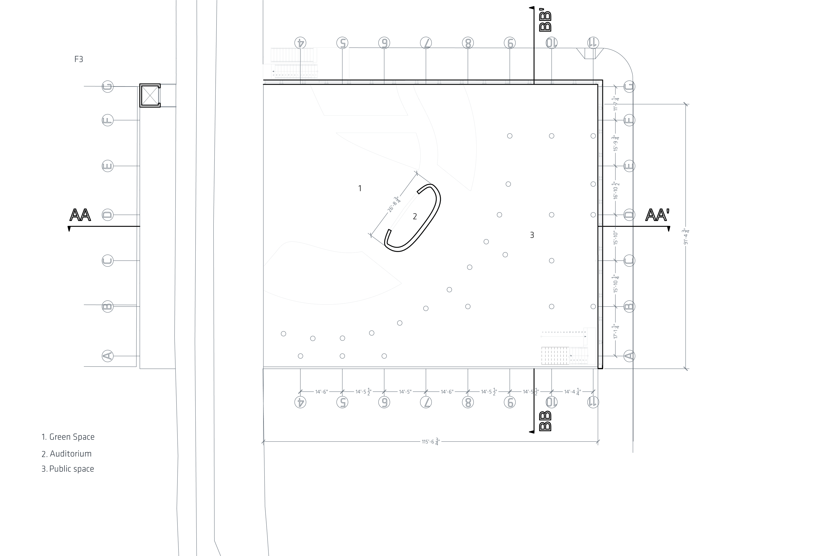
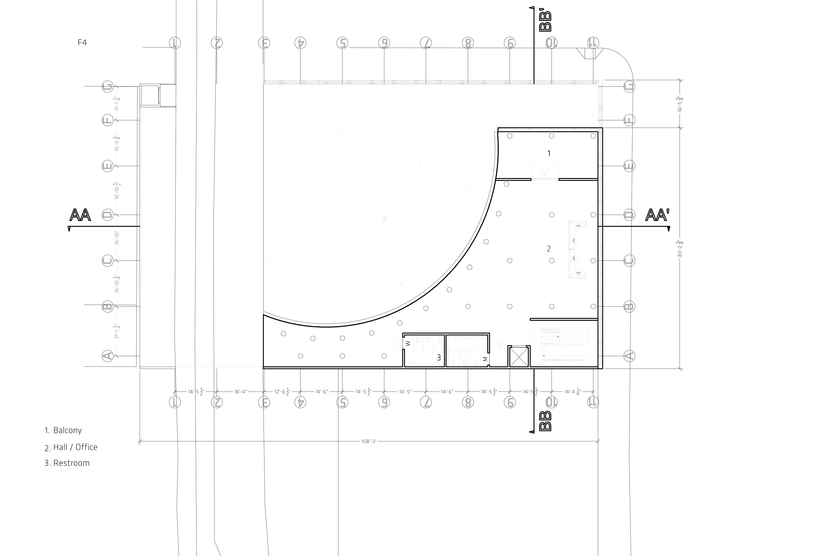
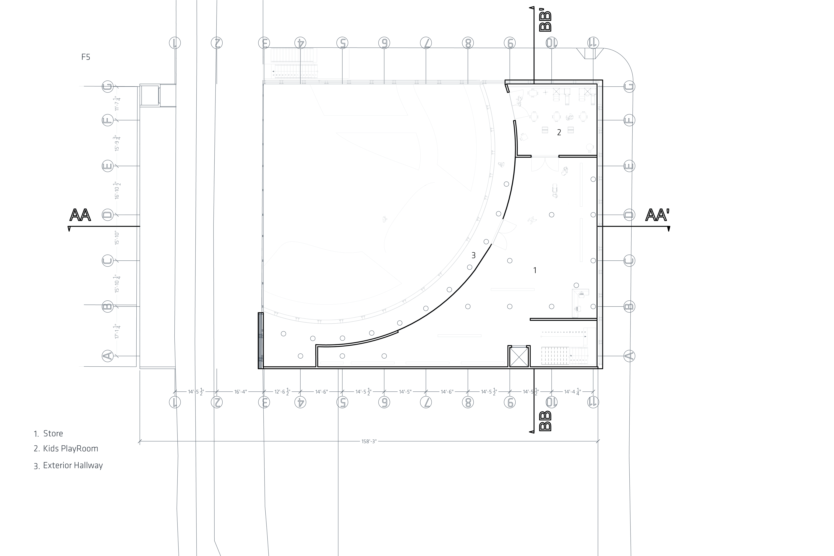
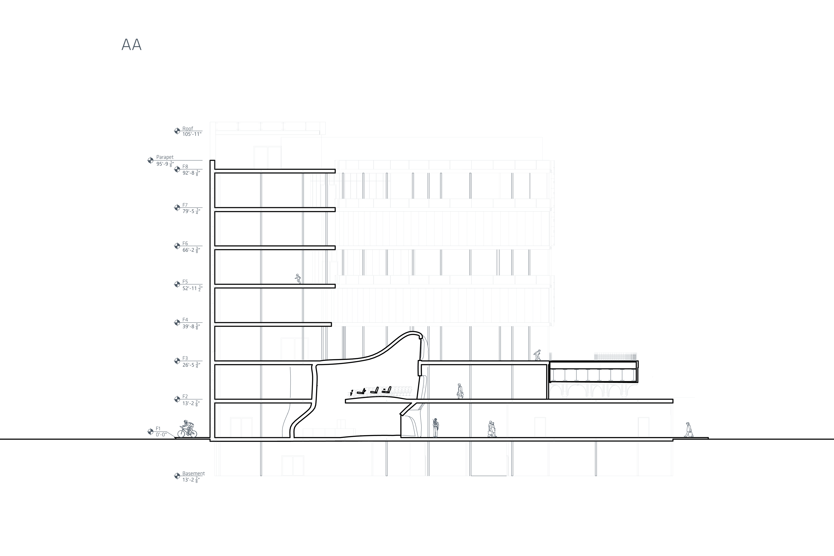
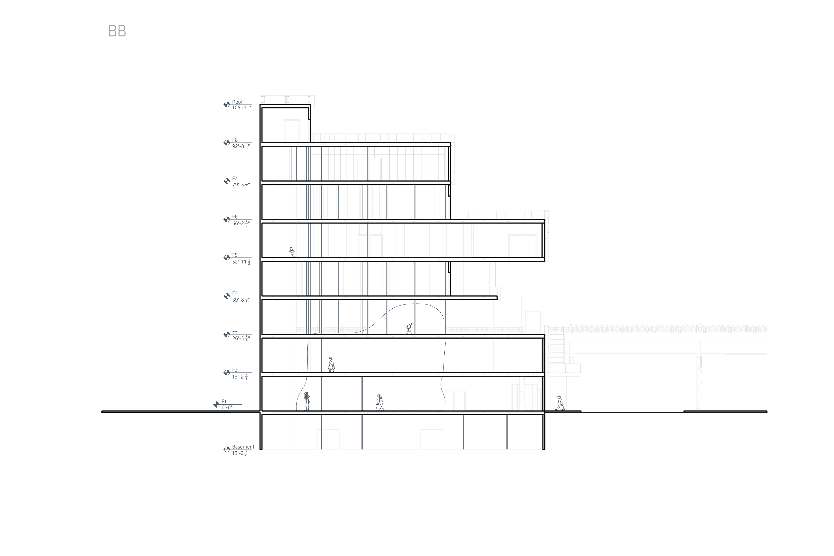
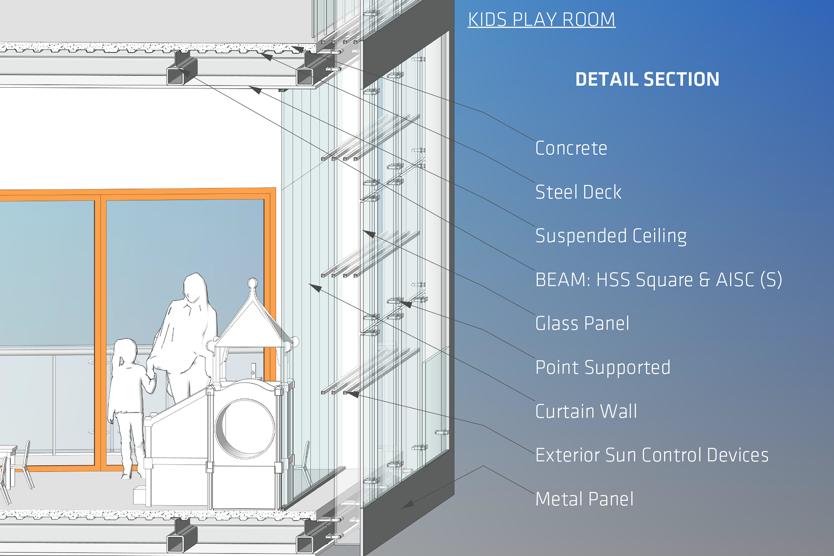
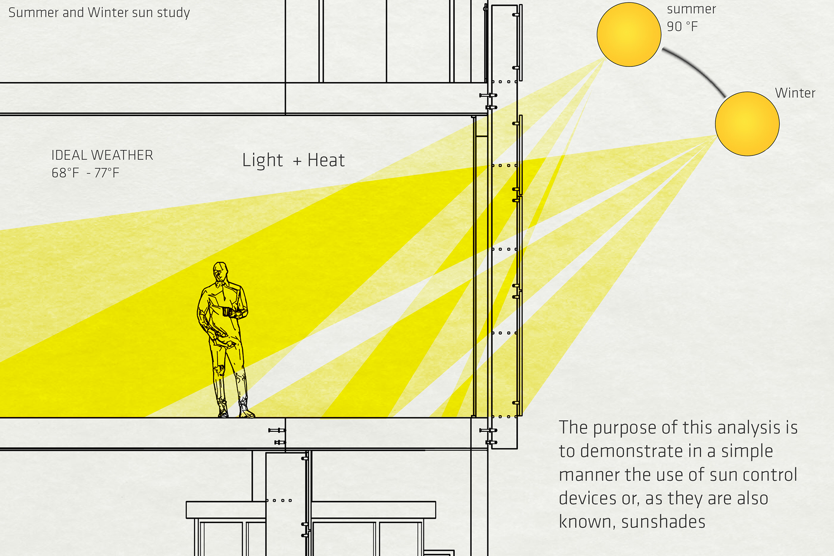
Title: Designing a Pedestrian Library on the High Line in New York
This project involved designing a library on the High Line in New York City that could seamlessly connect pedestrians to the building. The main goal of the project was to create a structure that provided an interactive and dynamic experience for pedestrians.
The design solution focused on using the existing landscape and topography of the High Line as inspiration for the library's form.
The Fancy House/ Diamond Bar - 4th Year / Spring 2021
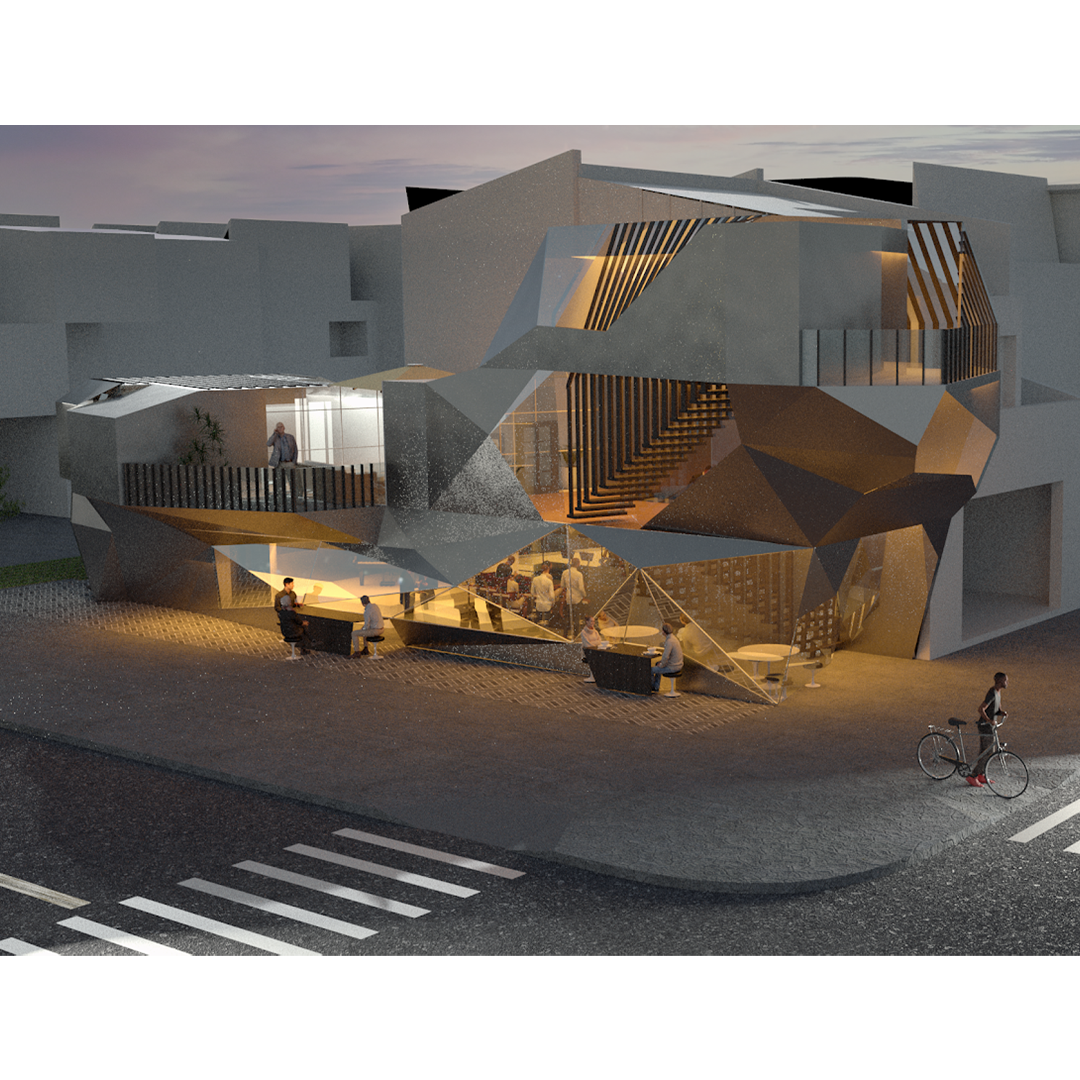
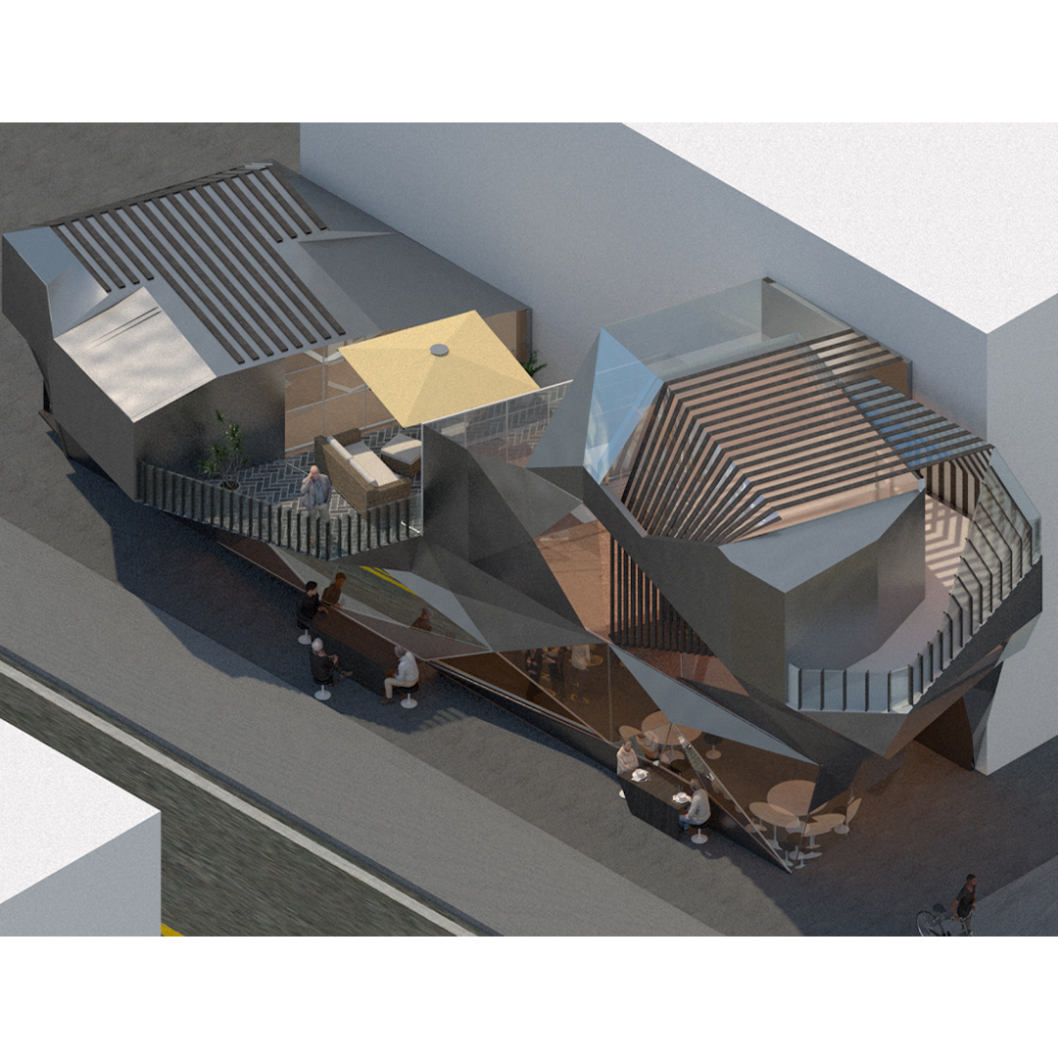


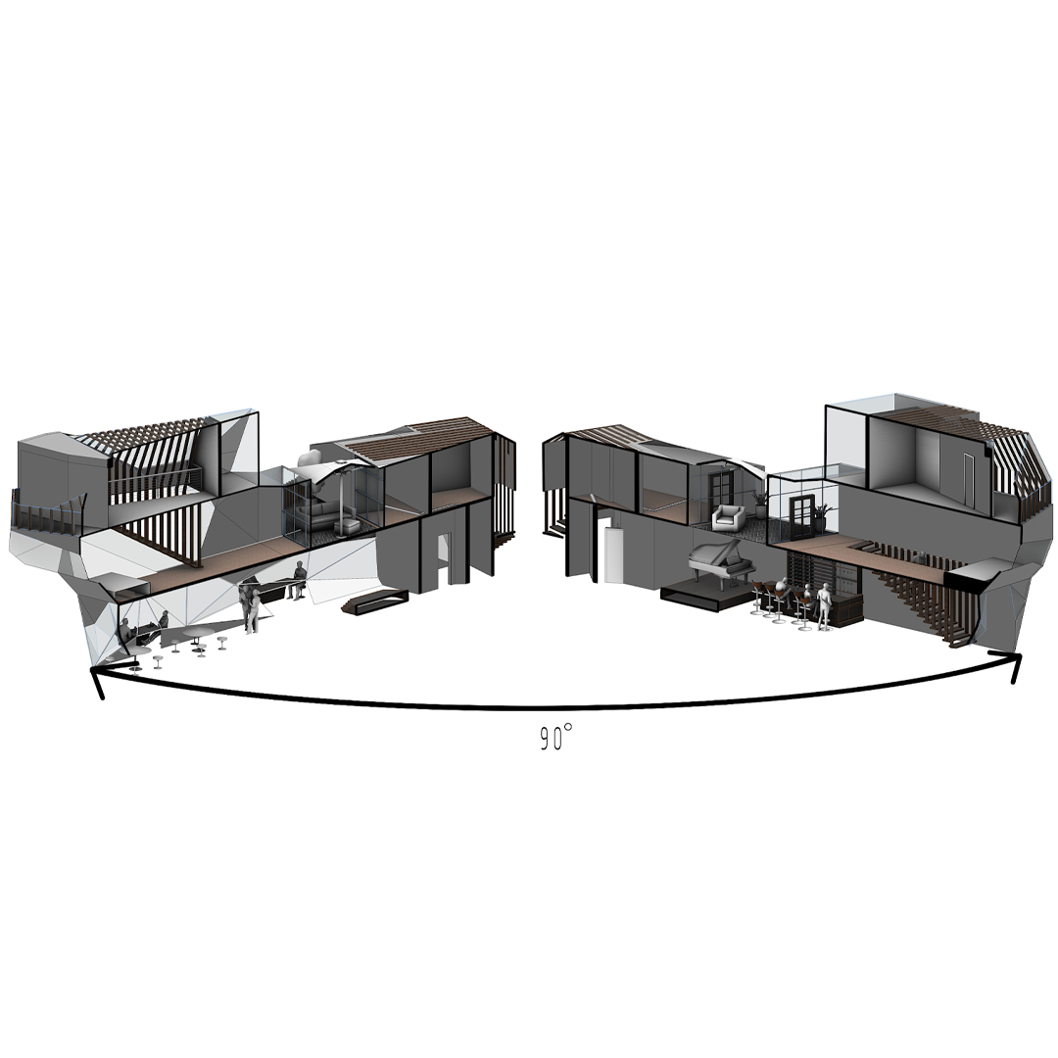
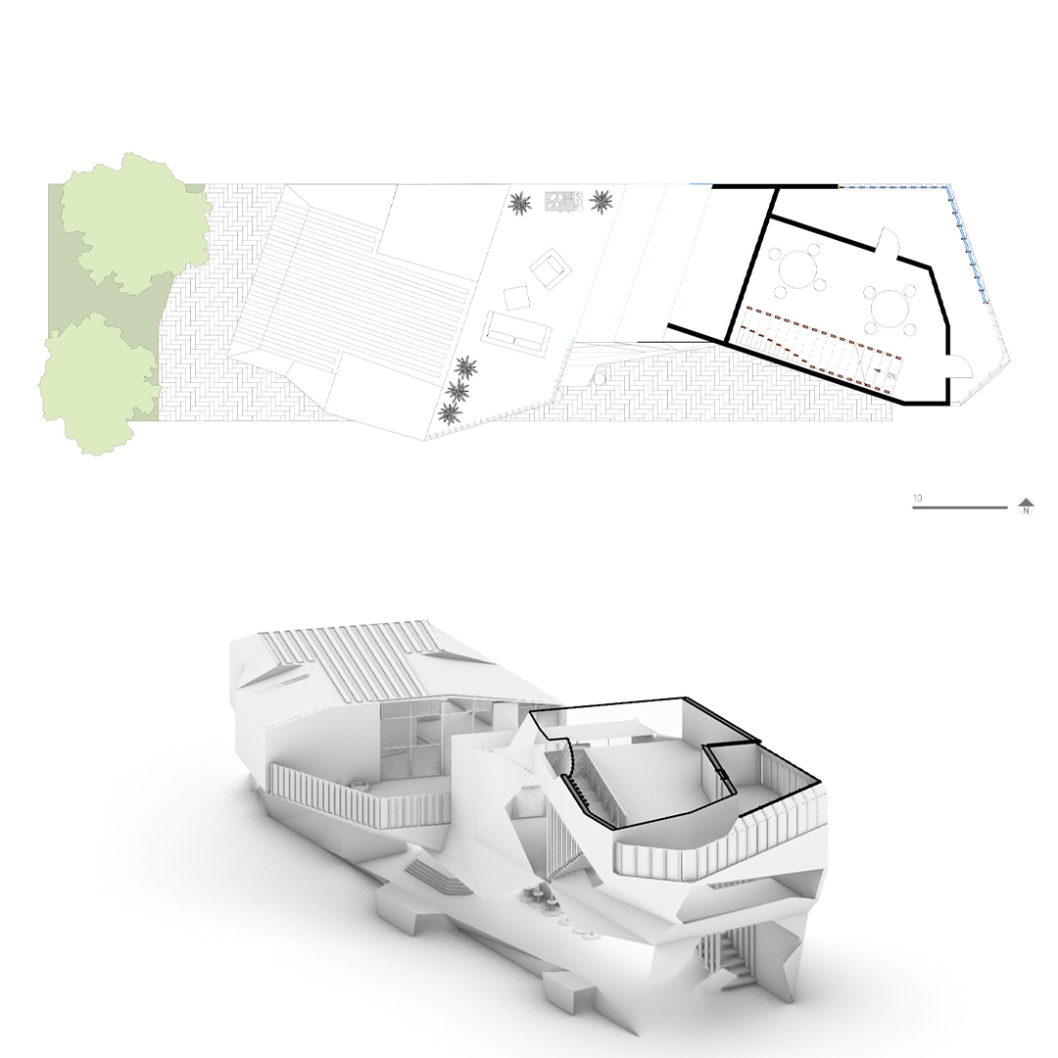

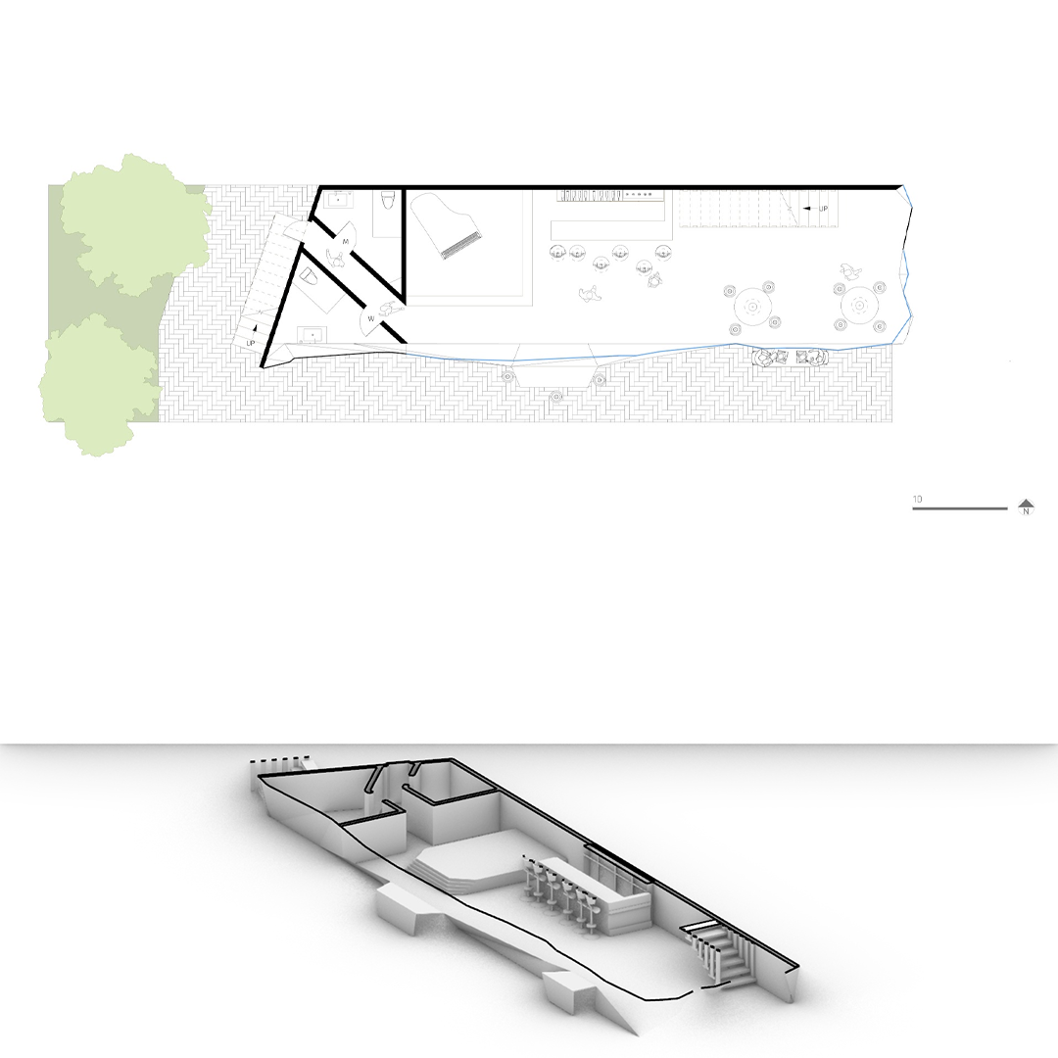
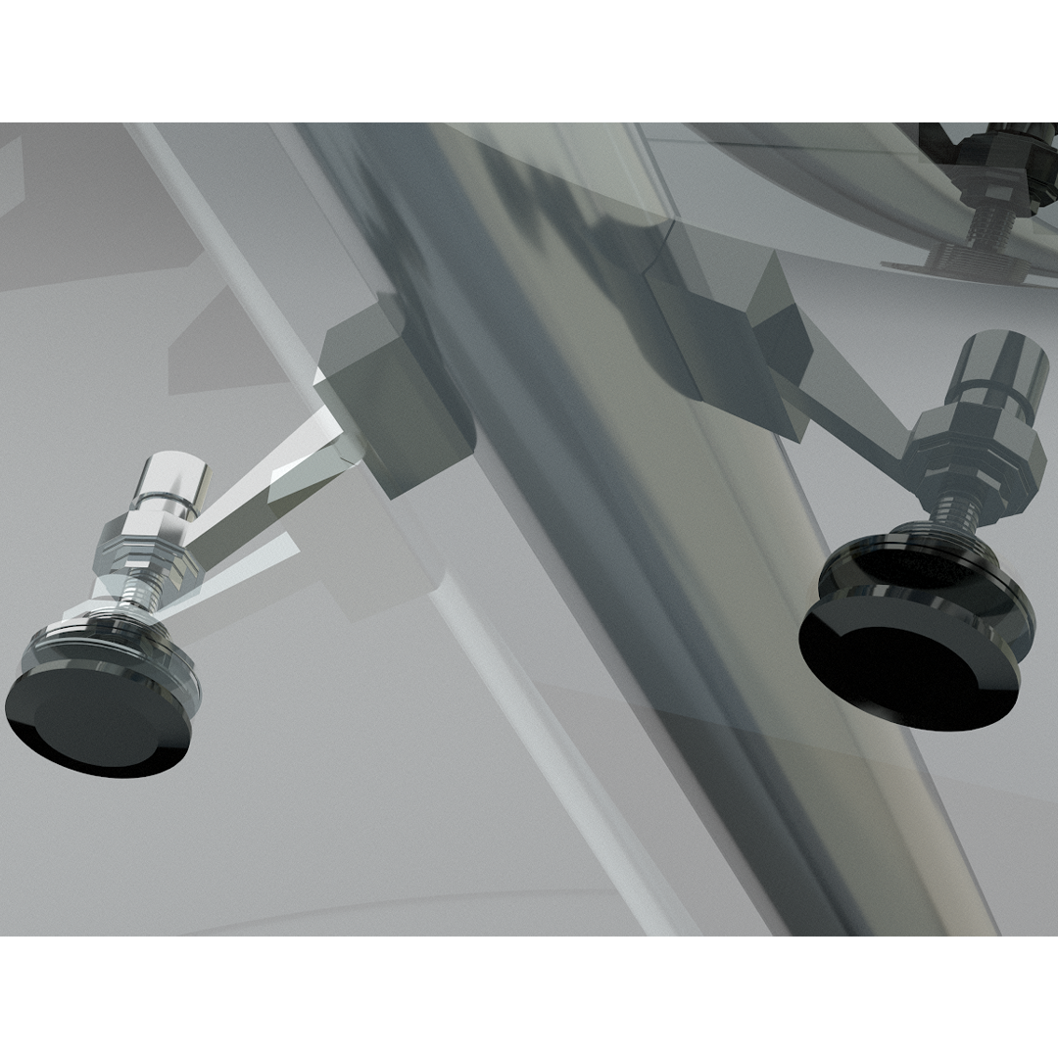
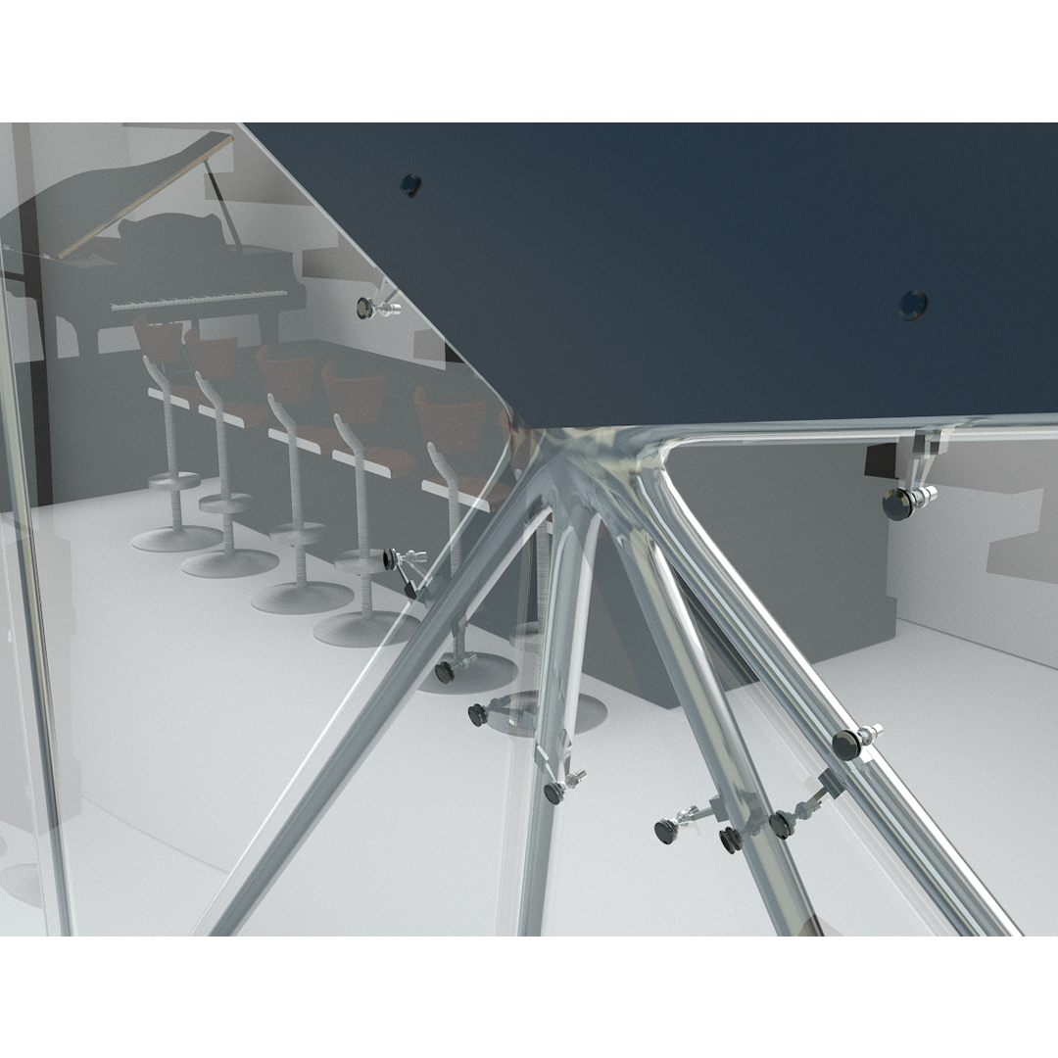
In that project, my goal was to create a design that embodied the essence of the fancy Deep Yellow Diamond, producing an impactful, elegant, and captivating atmosphere. To achieve this vision, I focused on crafting a warm, calm, and comfortable environment that captured the diamond's alluring qualities.
Through the careful selection of materials, lighting, and spatial arrangements, the design showcased a harmonious blend of form and function, much like the exquisite and exceptional characteristics of the Fancy Deep Yellow Diamond. By integrating these elements, the final result was a timeless and sophisticated space that evoked the unique charm and allure of the admired gemstone.
Re-Envisioning Menlo Park Mall - 4th Year / Fall 2020

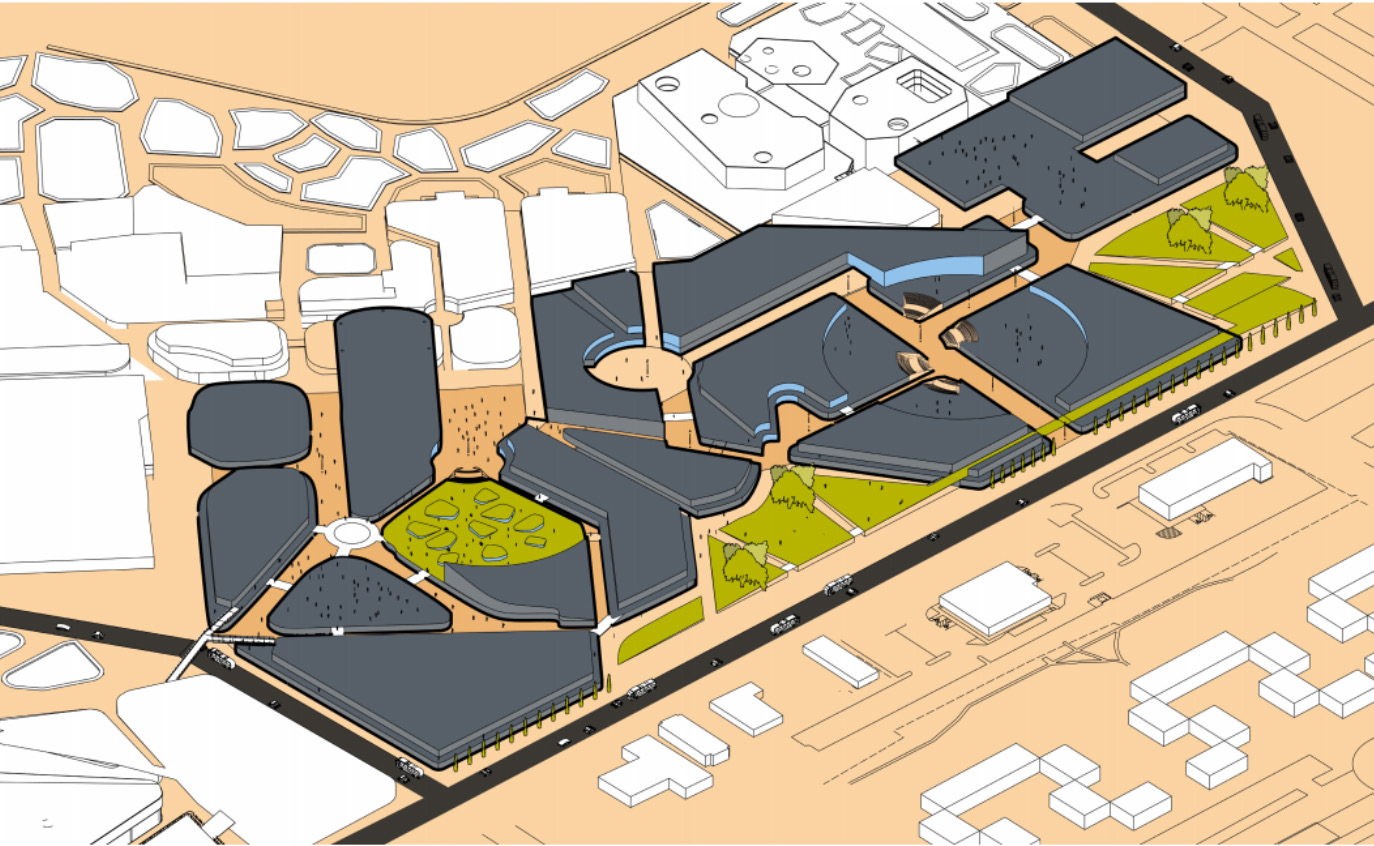
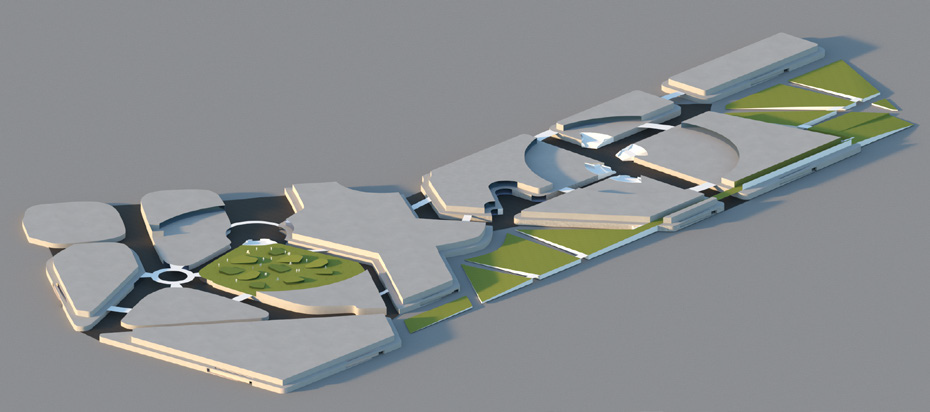
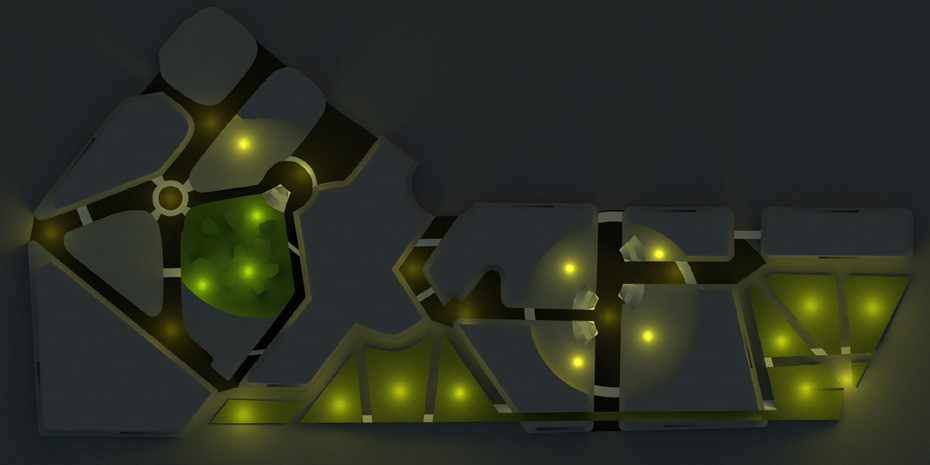
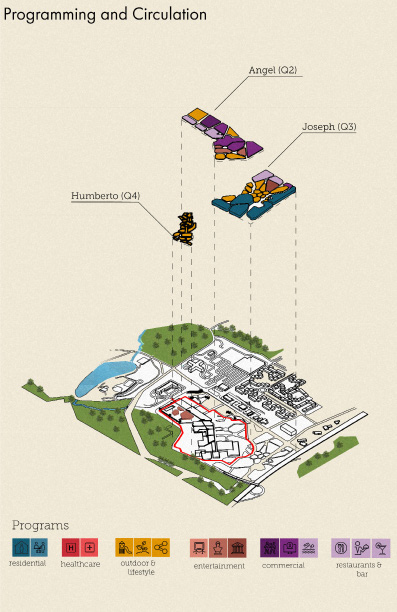
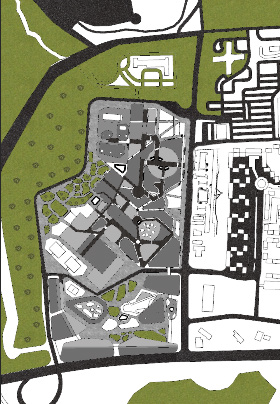
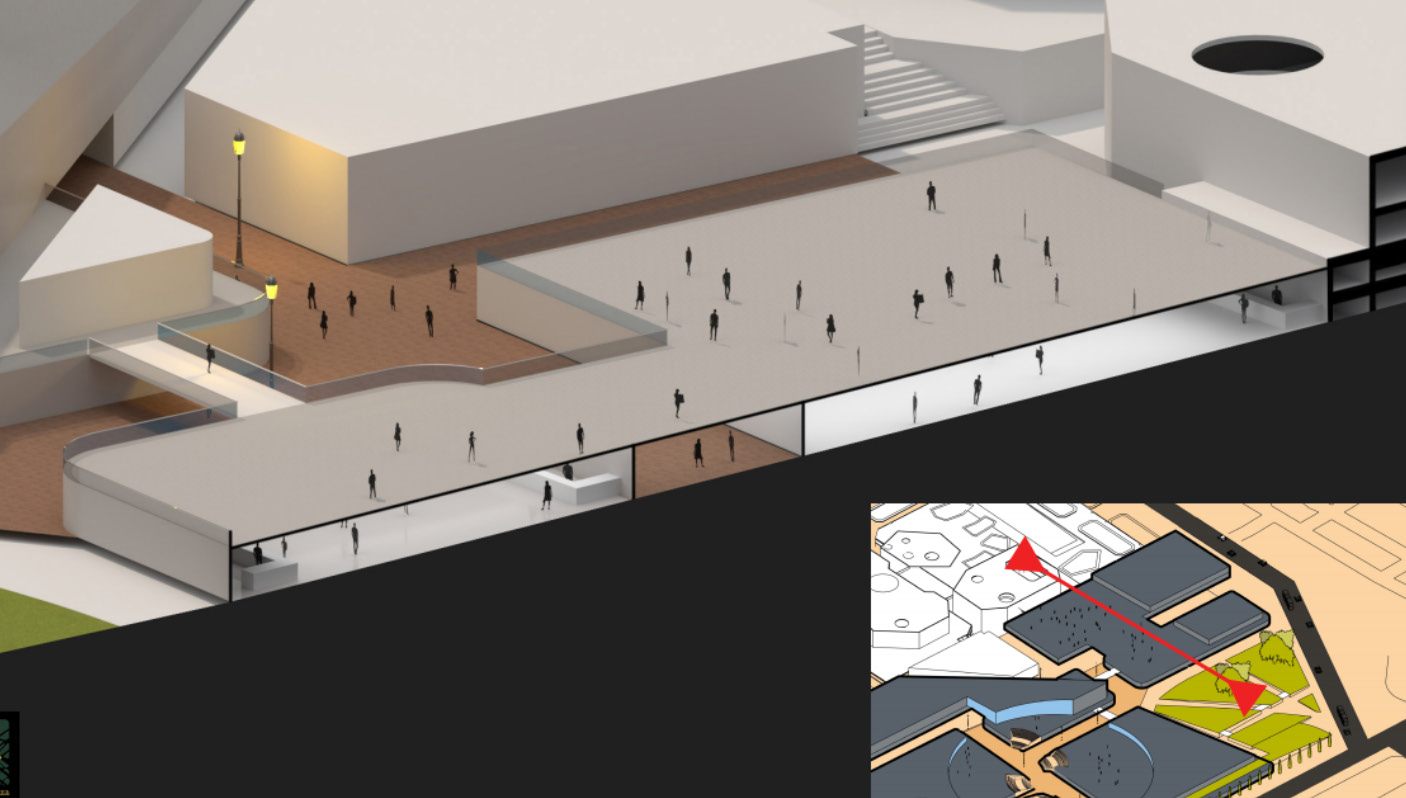
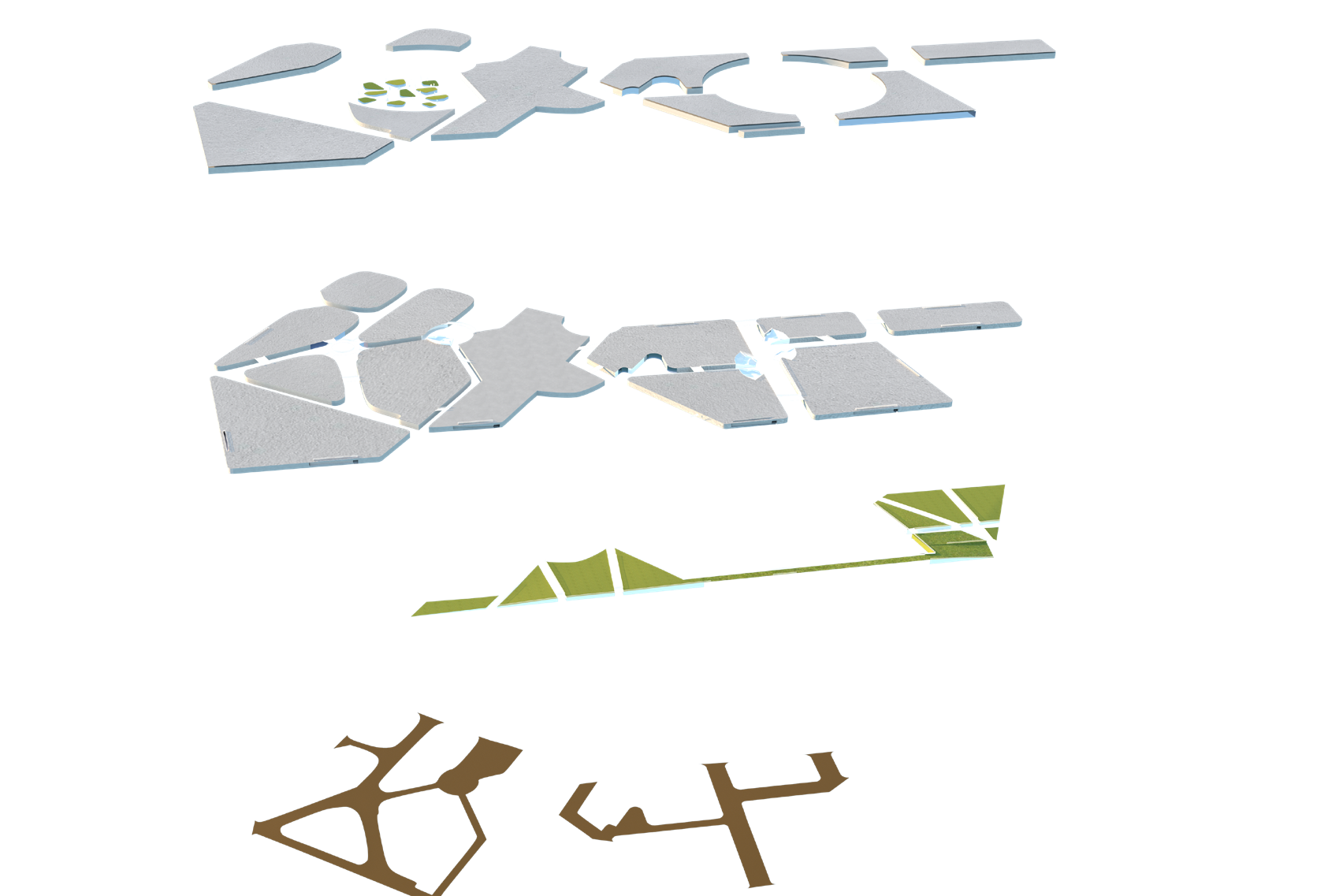
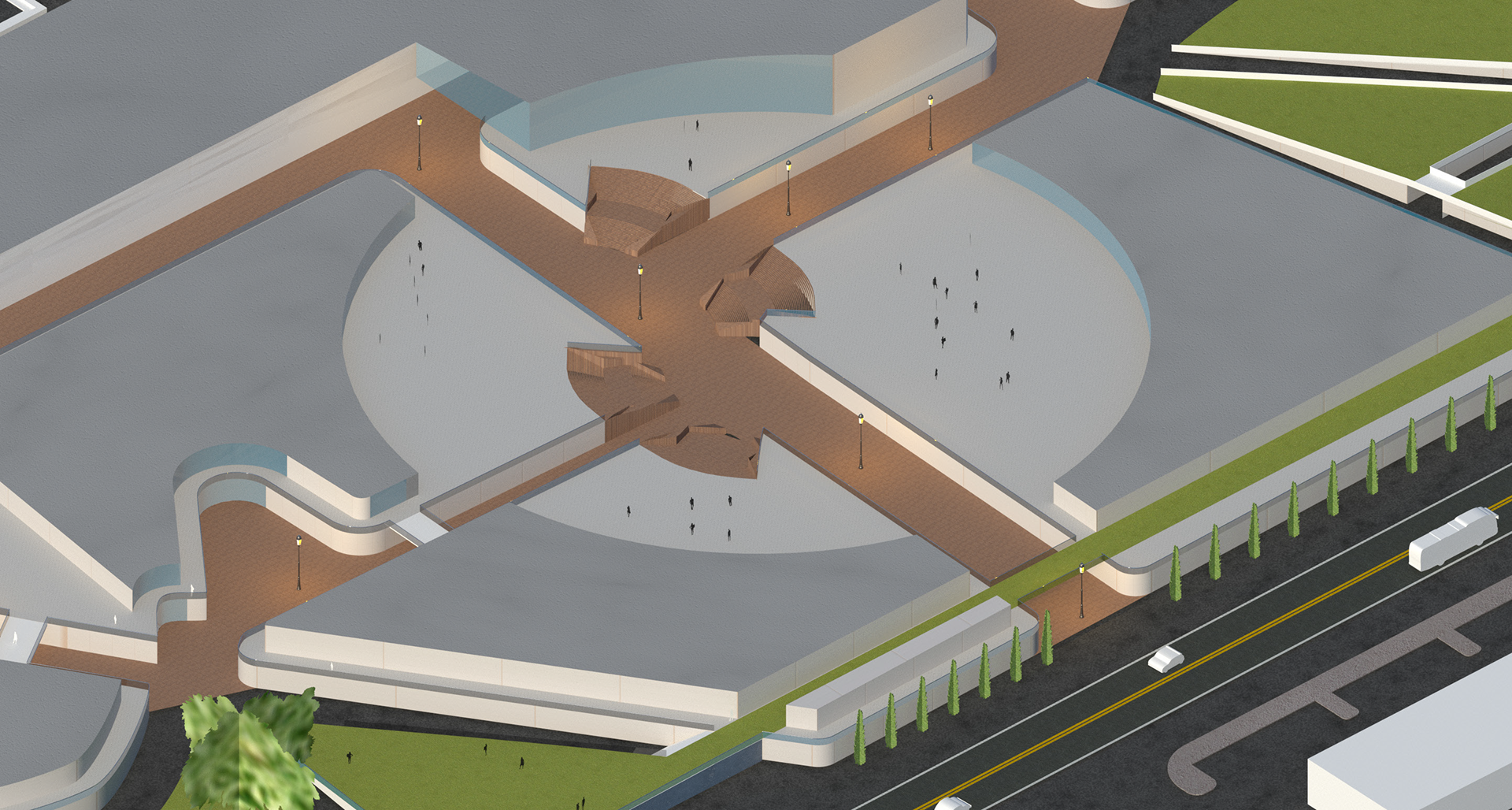
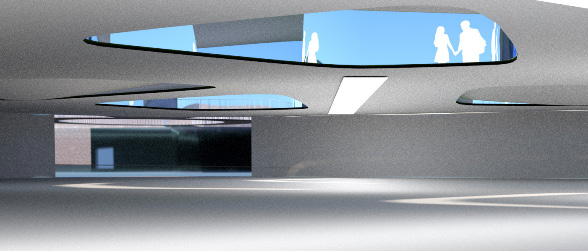
This project's objective was to rejuvenate the connection between nature and local residents while offering an affordable living space and fostering community congregation. By transforming the unappealing gray parking lots, we introduced green spaces into the site, creating a seamless link between nature and its users.
Previously, navigating around the mall required traversing vast parking lots, which was inconvenient for pedestrians. Our proposal introduced a green circulation system that guided users from the residential buildings through commercial and cultural spaces, and ultimately to the newly designed public area.
The existing Menlo Park Mall also underwent a redesign to better align with the proposed programs, creating an enriching environment in the Menlo Plaza. Our design strategy employed the "Voronoi" pattern, often found in nature, which generates the shortest path between two points. This organic circulation system facilitated better movement compared to the mall's previously existing linear pathways and encouraged exploration as it created multiple routes.
With the site nestled between natural and commercial areas, our design aimed to merge these two environments, providing enhanced, beneficial spaces for local residents. By reimagining the Menlo Park Mall and prioritizing both nature and community engagement, we created a sustainable and inviting space for all.
The Blue Wave - 3rd Year / Fall 2019
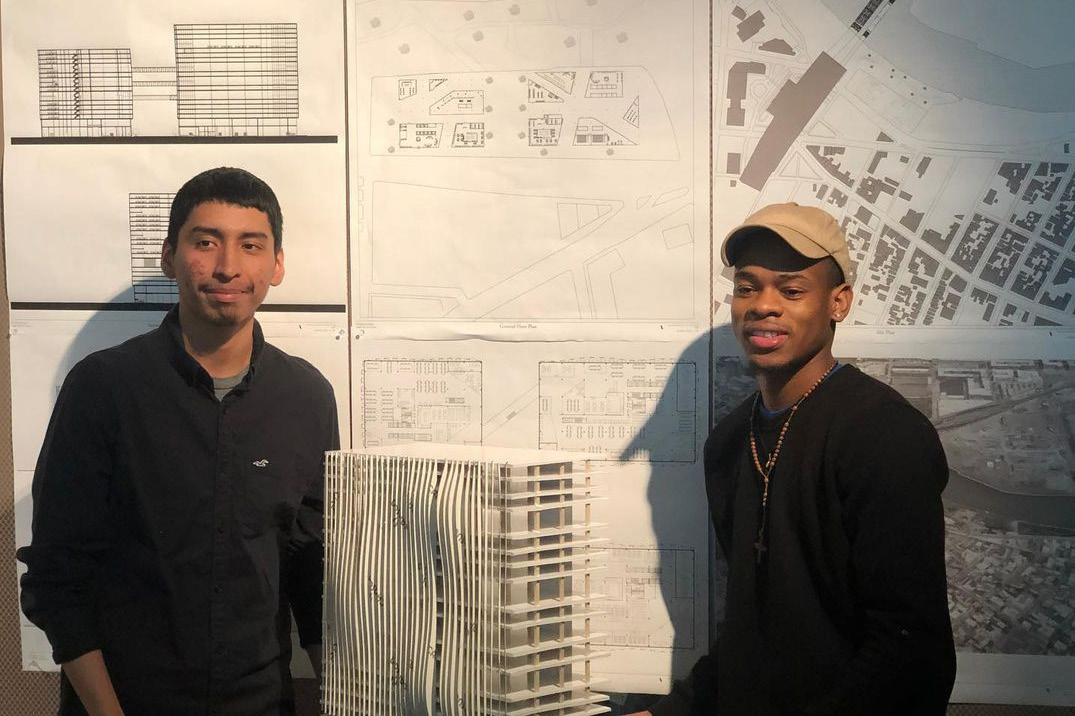
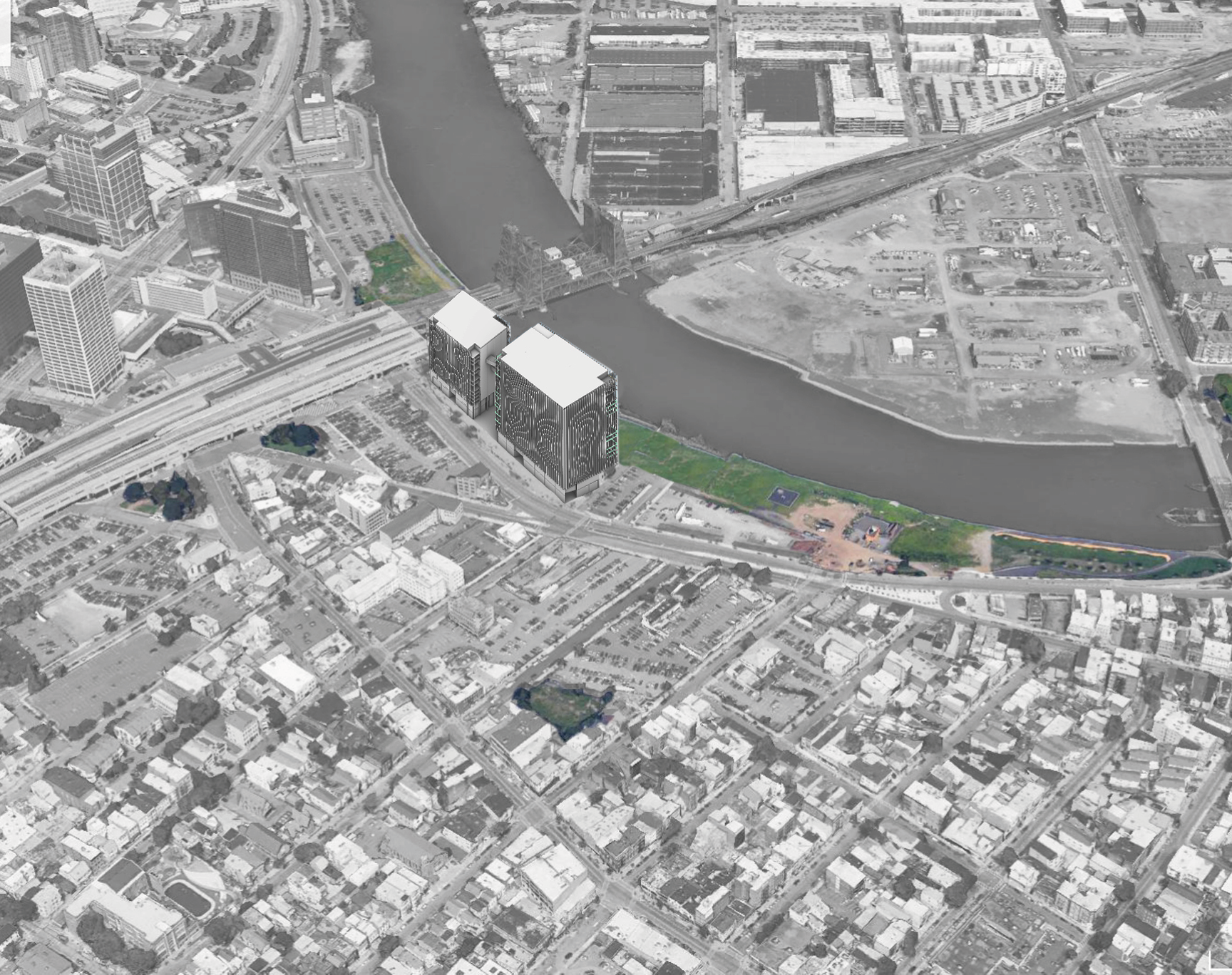
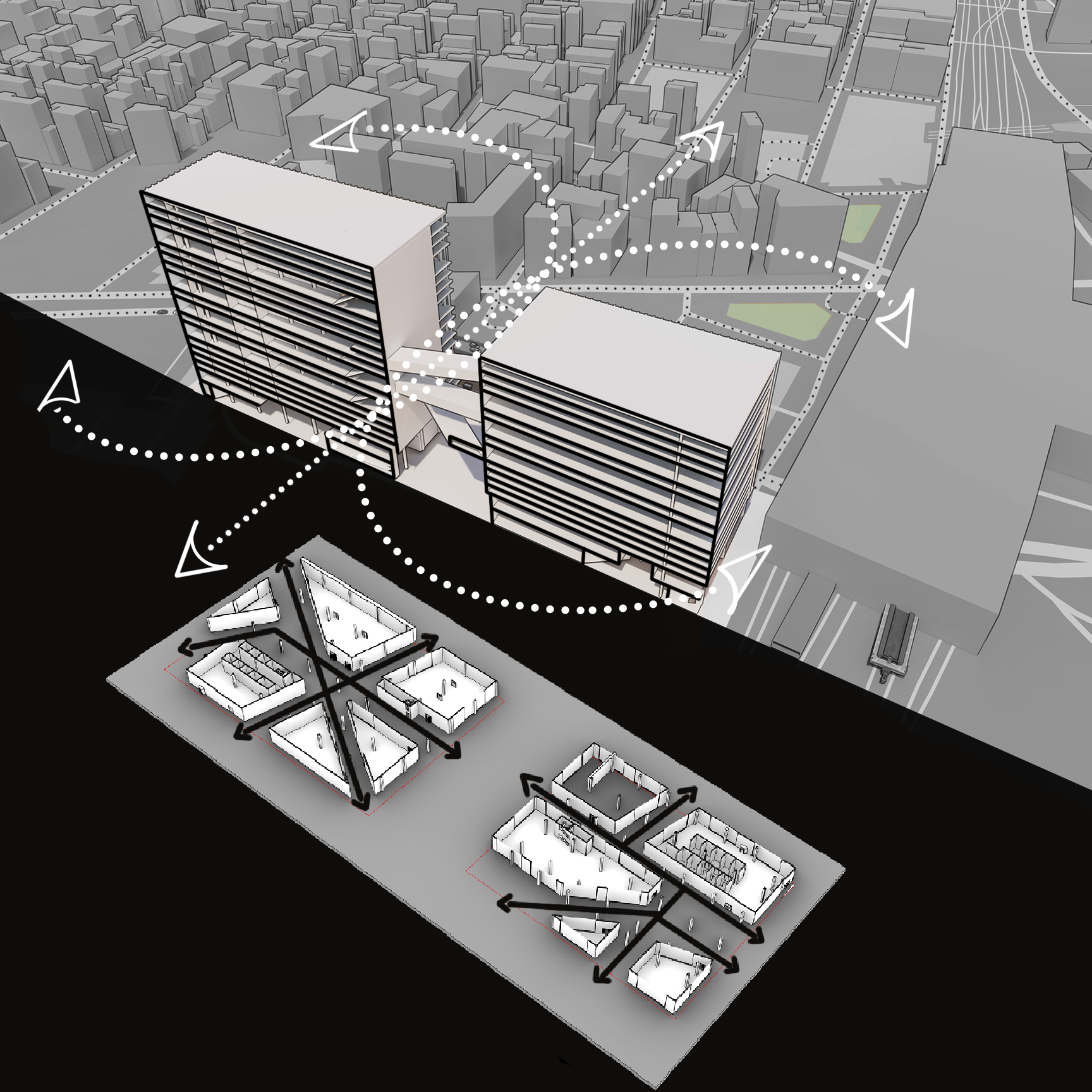
In Newark, New Jersey, we came across existing buildings with four levels of parking and additional parking space at the back. Our idea was to repurpose these buildings by integrating a small commercial plaza, along with classrooms inside the building.
Our first step was to remove the central portion of the parking garage, opening up a view towards the river. Next, we dismantled parts of the remaining parking garage, forming separate pods with distinct functions, ultimately creating a public plaza for people to enjoy.
Within the buildings, the initial floors will be redesigned to house classrooms, while the remaining floors will be allocated for office spaces. Our goal is to transform this building into a more accessible and vibrant public space, promoting interaction and community engagement.
Ex-Filanda Co-housing - 3rd Year / Spring 2020
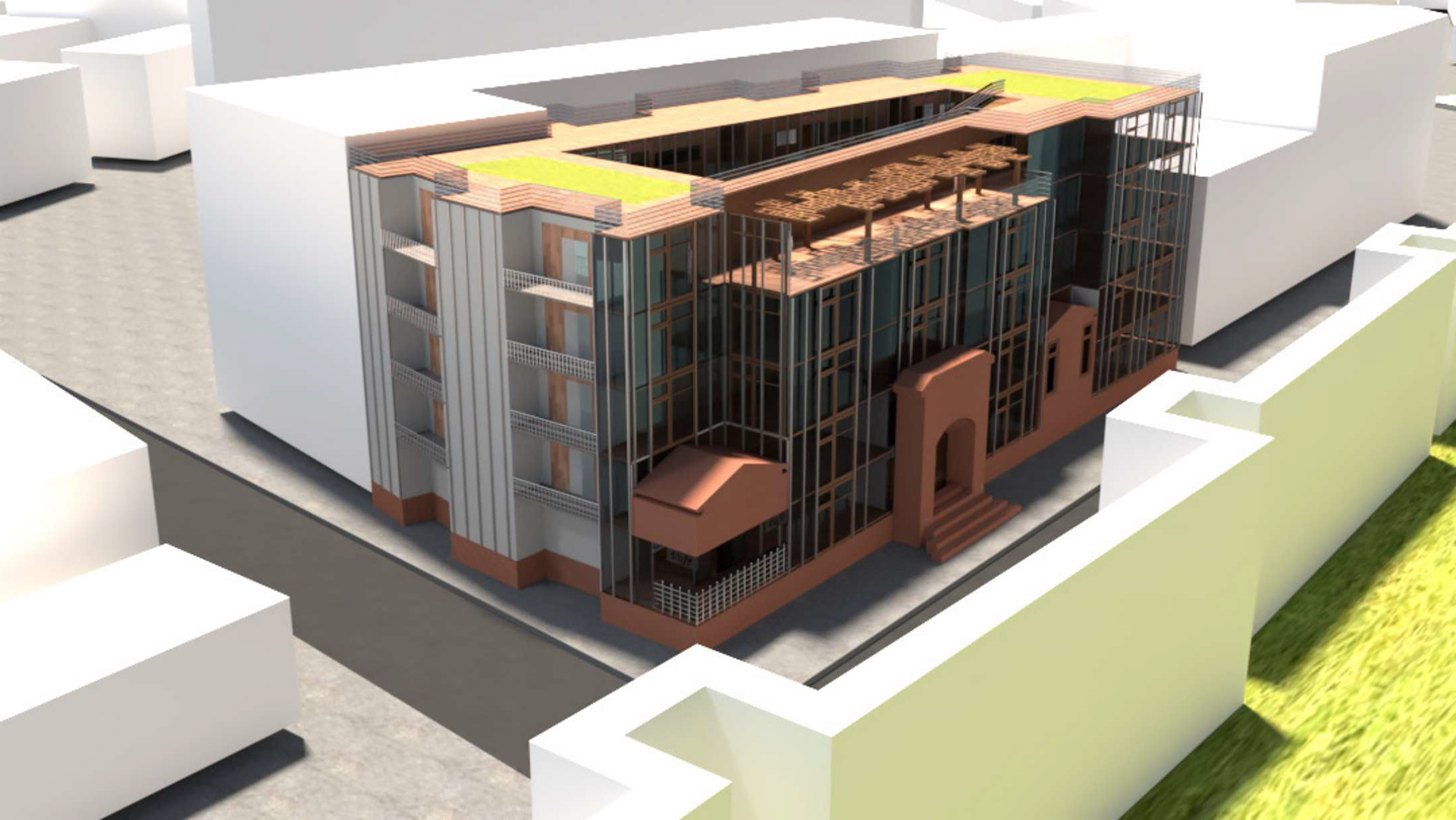
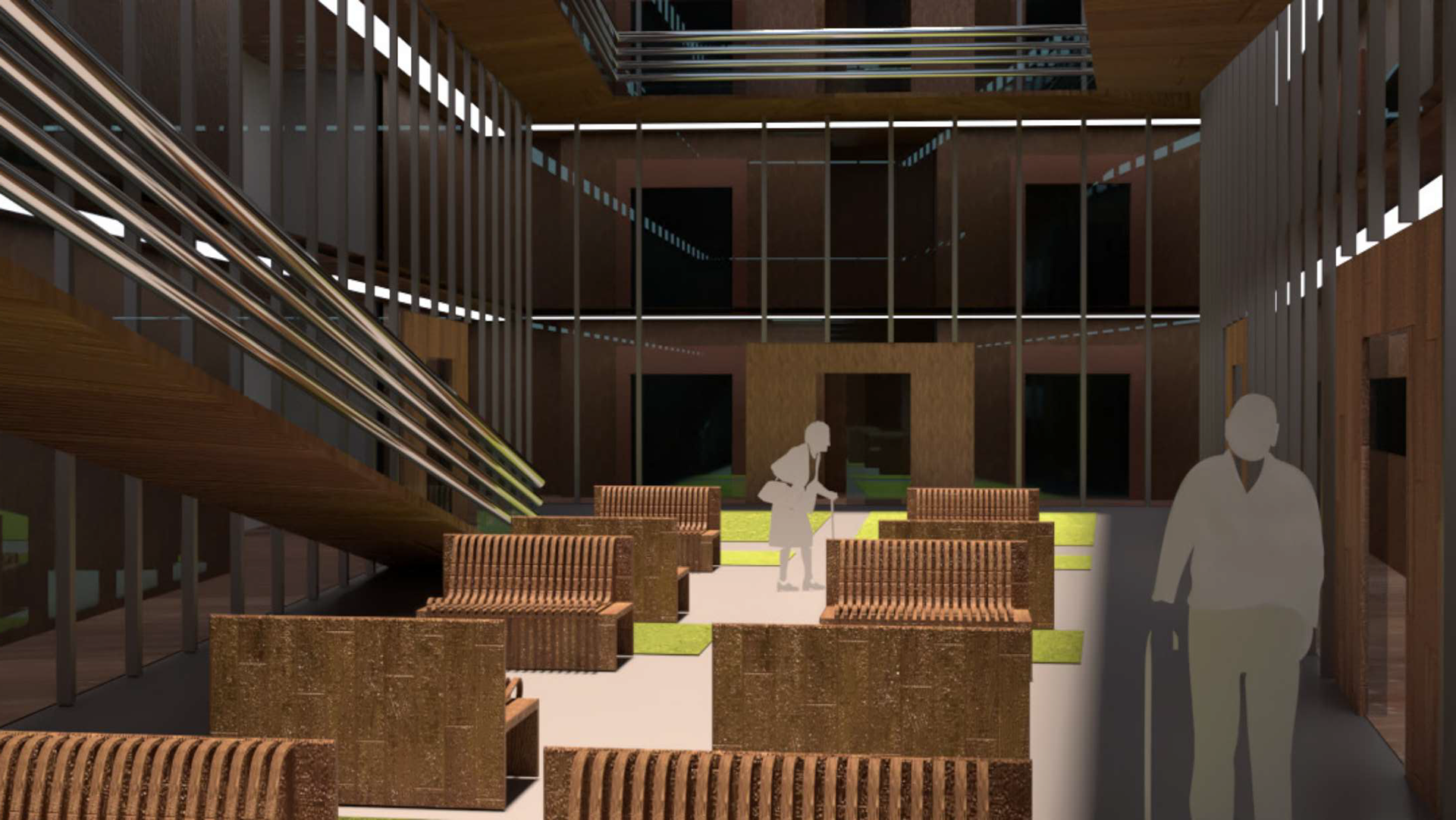
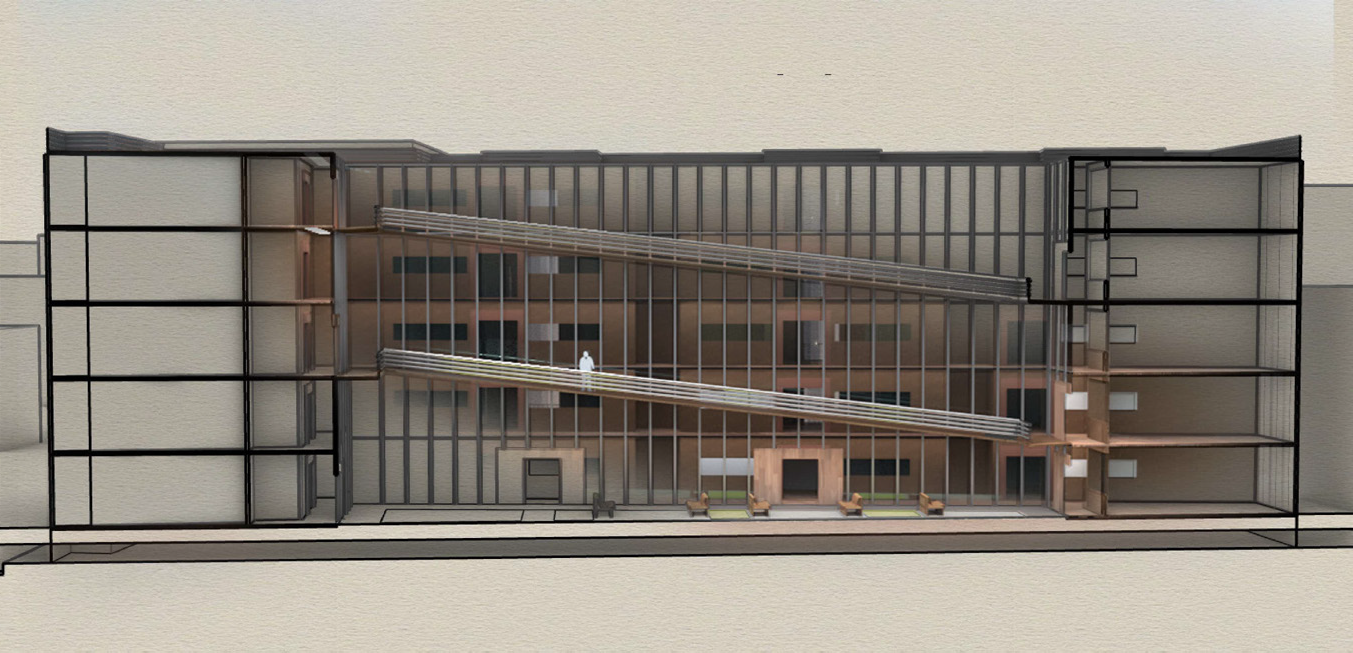

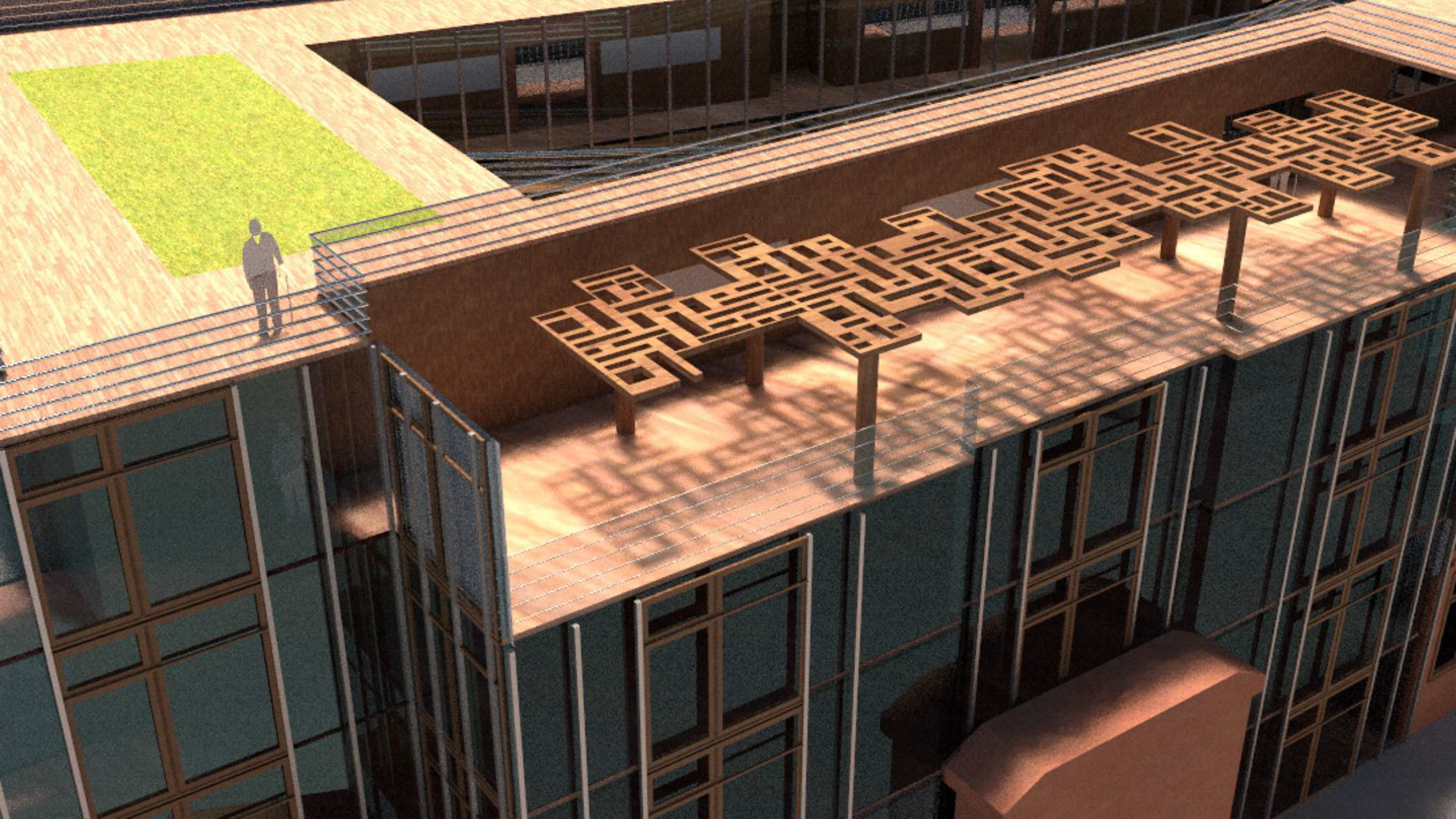
In this project, I was tasked with designing a co-housing concept for an affordable community in Rome, tailored specifically for elderly residents. The design took into consideration the historical context, preservation, and usage, while also emphasizing the philosophy of harmonious living and coexistence.
Initiated during the onset of the pandemic, this project provided an opportunity to explore how architecture must evolve in response to global health crises. Consequently, the design process carefully incorporated elements to address the unique challenges posed by the pandemic, ensuring the creation of a safe, supportive, and functional living environment for the elderly population.
Graffiti Museum - 2nd Year / Spring 2018
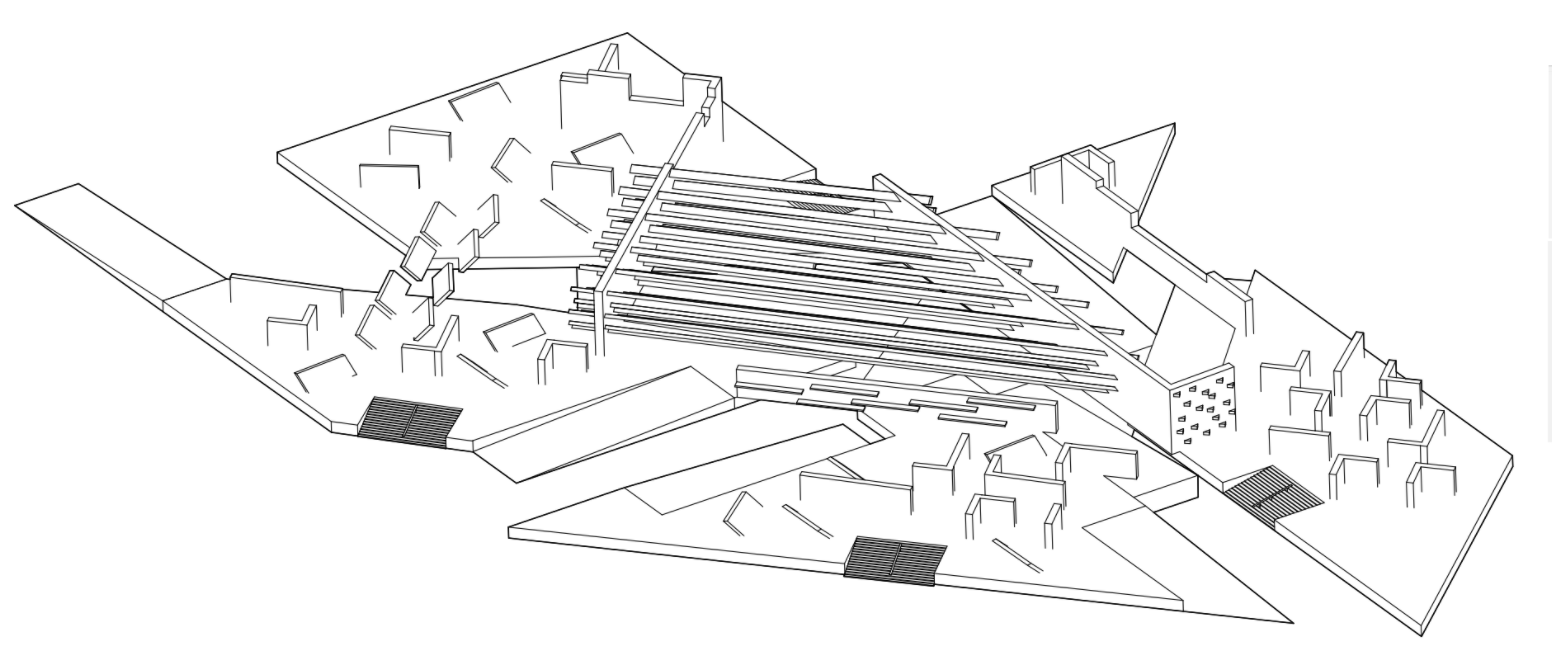
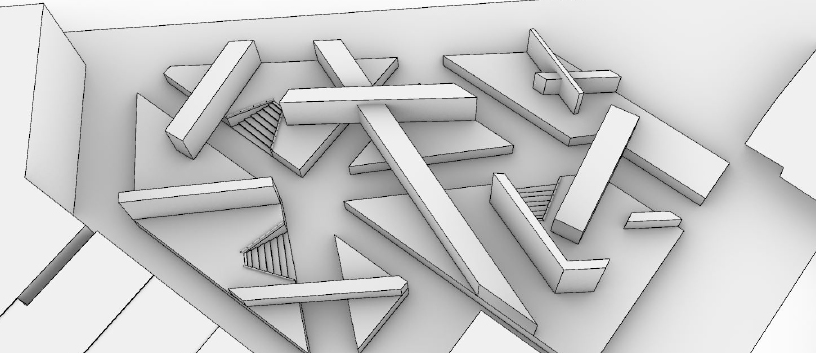
Situated in Beacon, New York, I have designed an outdoor graffiti museum that offers a unique space for visitors to experience the creativity of various graffiti artists. Drawing inspiration from the spontaneous emergence of Five Pointz in Long Island City, this project aims to intentionally create an outdoor graffiti haven, reminiscent of the Five Pointz experience.
To enhance its dynamism and ensure accessibility for people with disabilities, multiple features have been incorporated into the museum's design. These include wheelchair-friendly ramps, elevated platforms, and dedicated graffiti walls. By offering this inclusive and purpose-built environment, the artists who once adorned the walls of Five Pointz can take pride in contributing to this new, vibrant artistic space.